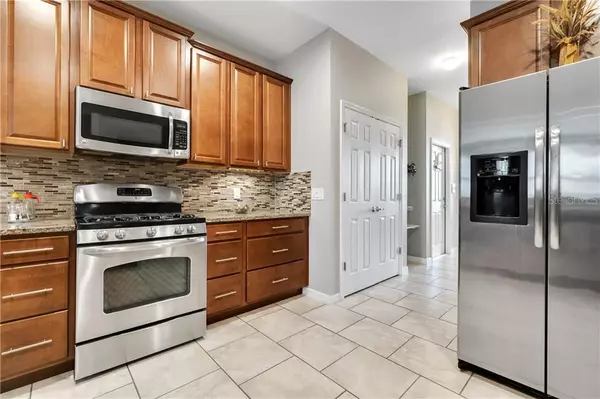$360,000
$369,900
2.7%For more information regarding the value of a property, please contact us for a free consultation.
4 Beds
3 Baths
2,529 SqFt
SOLD DATE : 12/31/2020
Key Details
Sold Price $360,000
Property Type Single Family Home
Sub Type Single Family Residence
Listing Status Sold
Purchase Type For Sale
Square Footage 2,529 sqft
Price per Sqft $142
Subdivision Hammock Reserve Sub
MLS Listing ID G5034521
Sold Date 12/31/20
Bedrooms 4
Full Baths 3
HOA Fees $70/qua
HOA Y/N Yes
Year Built 2013
Annual Tax Amount $3,120
Lot Size 0.450 Acres
Acres 0.45
Lot Dimensions 52x181x45x67x107x123
Property Description
***FIRST TIME ON THE MARKET***ONE-OWNER HOME ON A CUL DE SAC, WITH NO REAR NEIGHBOR AND ONLY ONE SIDE NEIGHBOR***YOU ARE GOING TO LOVE THIS 4-BEDROOM. 3-BATH HOME WITH A 3-CAR GARAGE WITH EXTRA STORAGE AREA, EPOXY FLOOR AND PULL DOWN ATTIC ACCESS*** Located in Hammock Reserve, this beautiful 2529 square foot home features 4 bedrooms, 3 full baths and sits on an over-sized home-site. As you enter the beautiful front door you will notice the beautiful tile flooring extending through the home. As you enter the home you will pass the large formal dining room and a guest bedroom and full bath. As you continue, you'll enter the vast open family room, kitchen and dining nook areas that are certain to be your favorite spaces for casual meals and friendly get-togethers. The kitchen features 42" custom cabinetry, pennant lighting, tile backsplash, a large central island for food prep, all granite counter-tops and upgraded stainless steel appliances to include a gas stove. The kitchen also has a walk-in pantry, a butler's pantry, a phone charging station and easy access to the utility/laundry room and the oversized 3-car garage. The master suite has its own wing on one side of the home to provide a private retreat. It features a large walk-in closet and a master bath with separate corner soaking tub, walk-in shower and two sinks. The 2 additional bedrooms are on the opposite side of the home and are separated from each other by a flex room that has a sliding door to the outside. Exit the back of the home through the sliding glass doors and enter into your own private, screened in covered lanai area. Just minutes from the FL Turnpike, shopping, restaurants, Lake-Sumter Community College South Lake Hospital, Orlando, Disney and the other parks, this home has it all!
Location
State FL
County Lake
Community Hammock Reserve Sub
Zoning RES
Rooms
Other Rooms Attic, Bonus Room, Breakfast Room Separate, Family Room, Formal Dining Room Separate, Formal Living Room Separate, Inside Utility
Interior
Interior Features Ceiling Fans(s), Eat-in Kitchen, Kitchen/Family Room Combo, Living Room/Dining Room Combo, Open Floorplan, Solid Wood Cabinets, Split Bedroom, Stone Counters, Thermostat, Walk-In Closet(s), Window Treatments
Heating Central
Cooling Central Air
Flooring Ceramic Tile, Vinyl, Wood
Furnishings Unfurnished
Fireplace false
Appliance Dishwasher, Disposal, Gas Water Heater, Microwave, Range, Refrigerator
Laundry Inside, Laundry Room
Exterior
Exterior Feature Irrigation System, Lighting, Rain Gutters, Sidewalk, Sliding Doors
Parking Features Driveway, Ground Level
Garage Spaces 3.0
Utilities Available BB/HS Internet Available, Cable Connected, Electricity Connected, Natural Gas Connected, Phone Available, Public, Sewer Connected, Street Lights, Water Connected
Roof Type Shingle
Porch Covered, Enclosed, Rear Porch, Screened
Attached Garage true
Garage true
Private Pool No
Building
Lot Description Cul-De-Sac, In County, Oversized Lot, Sidewalk, Paved
Story 1
Entry Level One
Foundation Slab
Lot Size Range 1/4 to less than 1/2
Builder Name ROYAL OAKS
Sewer Public Sewer
Water Public
Structure Type Block,Stucco
New Construction false
Others
Pets Allowed Yes
Senior Community No
Ownership Fee Simple
Monthly Total Fees $70
Acceptable Financing Cash, Conventional, FHA, USDA Loan, VA Loan
Membership Fee Required Required
Listing Terms Cash, Conventional, FHA, USDA Loan, VA Loan
Special Listing Condition None
Read Less Info
Want to know what your home might be worth? Contact us for a FREE valuation!

Our team is ready to help you sell your home for the highest possible price ASAP

© 2024 My Florida Regional MLS DBA Stellar MLS. All Rights Reserved.
Bought with KELLER WILLIAMS ADVANTAGE REALTY
"Molly's job is to find and attract mastery-based agents to the office, protect the culture, and make sure everyone is happy! "





