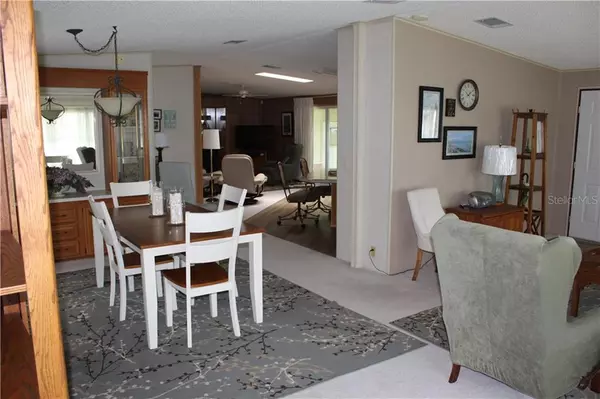$109,000
$112,000
2.7%For more information regarding the value of a property, please contact us for a free consultation.
2 Beds
2 Baths
1,620 SqFt
SOLD DATE : 10/29/2020
Key Details
Sold Price $109,000
Property Type Other Types
Sub Type Manufactured Home
Listing Status Sold
Purchase Type For Sale
Square Footage 1,620 sqft
Price per Sqft $67
Subdivision Brookhaven Village
MLS Listing ID P4912419
Sold Date 10/29/20
Bedrooms 2
Full Baths 2
Construction Status Inspections
HOA Fees $27/mo
HOA Y/N Yes
Year Built 1988
Annual Tax Amount $1,530
Lot Size 4,356 Sqft
Acres 0.1
Lot Dimensions 90 X 50
Property Description
Very nice well-cared for manufactured home in 55 plus community. Features a bright open floor plan with cathedral ceilings, large living & dining rooms, plus a comfortable family room. Inside laundry. The spacious island kitchen features beautiful wood cabinets and island cook top stove and plenty of room for eating on the refinished epoxy resin counter top. Enclosed 12'x12' sun room with screen and glass windows. Utility shed with workshop/storage room. Master bath has large walk in closet, garden tub with separate shower and generous vanity. New architectural shingle roof 2018. New paint on outside of home 2019. Waterproof luxury vinyl plank flooring in kitchen and entryway. $27 monthly HOA dues. Community amenities include clubhouse, heated pool, shuffleboard court, and RV lot. One pet up to 30 lb allowed on this lot. A GREAT PLACE TO LIVE!
Location
State FL
County Polk
Community Brookhaven Village
Direction NE
Rooms
Other Rooms Family Room
Interior
Interior Features Cathedral Ceiling(s), Ceiling Fans(s), Eat-in Kitchen
Heating Central, Electric
Cooling Central Air
Flooring Carpet, Laminate
Furnishings Partially
Fireplace false
Appliance Built-In Oven, Cooktop, Dishwasher, Disposal, Dryer, Electric Water Heater, Ice Maker, Microwave, Range, Refrigerator, Washer, Water Filtration System
Exterior
Exterior Feature Awning(s)
Parking Features Golf Cart Parking, Guest
Pool Gunite, Heated, In Ground
Community Features Buyer Approval Required, Deed Restrictions, Golf Carts OK, Pool
Utilities Available BB/HS Internet Available, Electricity Connected, Fire Hydrant, Public, Street Lights
Amenities Available Clubhouse, Pool, Shuffleboard Court
Roof Type Shingle
Porch Enclosed, Screened
Garage false
Private Pool No
Building
Lot Description City Limits, Paved
Story 1
Entry Level One
Foundation Crawlspace
Lot Size Range 0 to less than 1/4
Sewer Public Sewer
Water Public
Architectural Style Traditional
Structure Type Metal Siding
New Construction false
Construction Status Inspections
Others
Pets Allowed Yes
HOA Fee Include Pool,Maintenance Grounds,Pool
Senior Community Yes
Pet Size Small (16-35 Lbs.)
Ownership Fee Simple
Monthly Total Fees $27
Acceptable Financing Cash, Conventional, FHA, VA Loan
Membership Fee Required Required
Listing Terms Cash, Conventional, FHA, VA Loan
Num of Pet 1
Special Listing Condition None
Read Less Info
Want to know what your home might be worth? Contact us for a FREE valuation!

Our team is ready to help you sell your home for the highest possible price ASAP

© 2024 My Florida Regional MLS DBA Stellar MLS. All Rights Reserved.
Bought with KELLER WILLIAMS REALTY SMART 1
"Molly's job is to find and attract mastery-based agents to the office, protect the culture, and make sure everyone is happy! "





