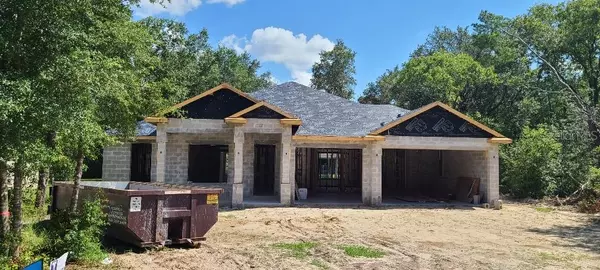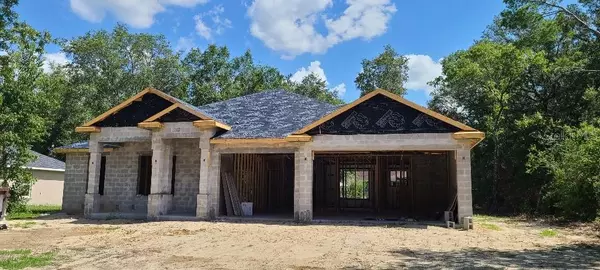$260,000
$260,000
For more information regarding the value of a property, please contact us for a free consultation.
3 Beds
2 Baths
1,540 SqFt
SOLD DATE : 11/27/2020
Key Details
Sold Price $260,000
Property Type Single Family Home
Sub Type Single Family Residence
Listing Status Sold
Purchase Type For Sale
Square Footage 1,540 sqft
Price per Sqft $168
Subdivision Orange Blossom Hills Un 02
MLS Listing ID OM606794
Sold Date 11/27/20
Bedrooms 3
Full Baths 2
HOA Y/N No
Year Built 2020
Annual Tax Amount $209
Lot Size 10,890 Sqft
Acres 0.25
Lot Dimensions 75x138
Property Description
Under Construction. Minutes from The Villages without fees, HOAs and restrictions, this new home checks all the boxes. Massive 3-car garage has plenty of room for vehicles, toys and storage. Large master suite has walk-in shower, crown moulding and dual vanities. Walk in closet doubles as "safe room" with poured solid concrete walls and ceilings. Open concept main living area has soaring 12' tall ceilings and 8' doors. All bedrooms feature tray ceilings with crown moulding. Kitchen will feature stainless appliance package, granite counters and breakfast bar. Enjoy entertaining on 20'x12' lanai which has been pre-plumbed for a summer kitchen. Handsome front elevation has tons of curb appeal with stone, columns and coach lighting. Minutes from The Villages, Belleview and Ocala and convenient to dining, retail and medical. Community is not age-restricted or deed-restricted and has many beautiful new construction homes. Contract quickly for input on colors. House completion in October.
Location
State FL
County Marion
Community Orange Blossom Hills Un 02
Zoning R1
Interior
Interior Features Ceiling Fans(s), Coffered Ceiling(s), Crown Molding, High Ceilings, Open Floorplan, Split Bedroom, Stone Counters, Tray Ceiling(s), Walk-In Closet(s)
Heating Heat Pump
Cooling Central Air
Flooring Tile, Vinyl
Furnishings Unfurnished
Fireplace false
Appliance Dishwasher, Microwave, Range, Range Hood, Refrigerator
Exterior
Exterior Feature Outdoor Kitchen
Parking Features Driveway
Garage Spaces 3.0
Utilities Available Cable Available, Electricity Available
Roof Type Shingle
Porch Front Porch, Rear Porch
Attached Garage true
Garage true
Private Pool No
Building
Entry Level Multi/Split
Foundation Slab
Lot Size Range 1/4 to less than 1/2
Builder Name Trelan Construction LLC
Sewer Septic Tank
Water Well
Structure Type Block,Cement Siding,Stone,Stucco
New Construction true
Others
Senior Community No
Ownership Fee Simple
Acceptable Financing Cash, Conventional, FHA, VA Loan
Listing Terms Cash, Conventional, FHA, VA Loan
Special Listing Condition None
Read Less Info
Want to know what your home might be worth? Contact us for a FREE valuation!

Our team is ready to help you sell your home for the highest possible price ASAP

© 2024 My Florida Regional MLS DBA Stellar MLS. All Rights Reserved.
Bought with BEARING POINT REAL EST GROUP
"Molly's job is to find and attract mastery-based agents to the office, protect the culture, and make sure everyone is happy! "





