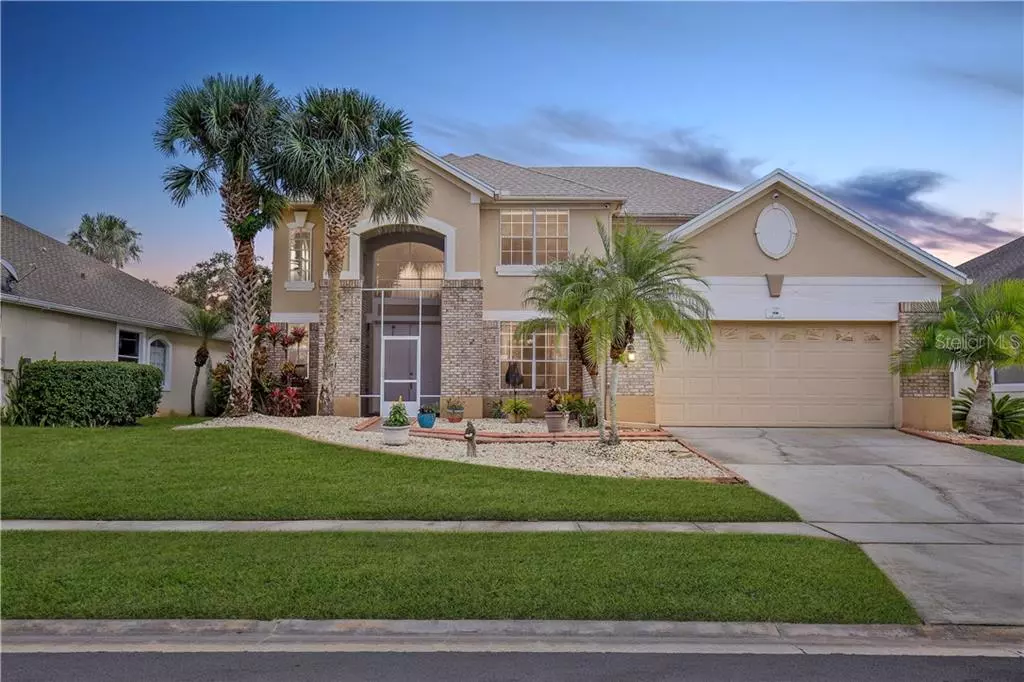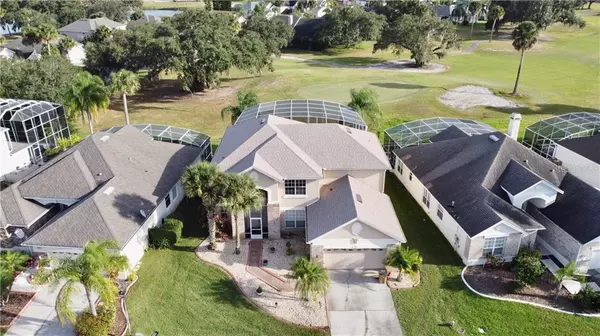$372,000
$375,000
0.8%For more information regarding the value of a property, please contact us for a free consultation.
3 Beds
3 Baths
2,829 SqFt
SOLD DATE : 02/03/2021
Key Details
Sold Price $372,000
Property Type Single Family Home
Sub Type Single Family Residence
Listing Status Sold
Purchase Type For Sale
Square Footage 2,829 sqft
Price per Sqft $131
Subdivision Overoaks Rplt 1
MLS Listing ID S5042321
Sold Date 02/03/21
Bedrooms 3
Full Baths 2
Half Baths 1
Construction Status Appraisal,Financing,Inspections
HOA Fees $20/ann
HOA Y/N Yes
Year Built 1997
Annual Tax Amount $2,717
Lot Size 7,840 Sqft
Acres 0.18
Lot Dimensions 64.0X120.0
Property Description
GOLF FRONT CUSTOM POOL HOME IN THE OAKS. Located directly on The Oaks National Golf Course and a short distance to the Clubhouse, this beautiful home has been upgraded with all the bells and whistles. Starting with BRAND NEW ROOF (Nov. 2020), security cameras, mature landscaping and irrigation system. Perfect for entertaining, the POOL and SPA is amazing -- complete with Slate Waterfall, slate decking, decorative lighting, solar heated and electric heater. New AC system in 2020. This 3 bedroom, 2.5 bath home has open floor plan with soaring ceilings. Chef's dream kitchen is fully equipped with convection oven, dishwasher, microwave, accent lighting, wood cabinets, crown molding, wine storage, granite tops, designer glass backsplash, reverse osmosis at sink, and cozy breakfast nook overlooking the pool and spa. Gorgeous view of the golf course from the downstairs 19x15 master bedroom. Master bath has separate shower and soaker tub, dual sinks, walk-in closets. Two bedrooms upstairs with shared bath. Additional three bonus/flex rooms upstairs. One room has closet and could be converted to 4th bedroom. The other two rooms would make great office, craft or TV rooms. This "Alexa Smart Home" has security lighting and Ring doorbell. Spectacular relaxing views of the golf course. Community tennis courts, parks and playgrounds. Centrally located near shopping, dining and attractions. "Must See" opportunity to find the perfect home!
Location
State FL
County Osceola
Community Overoaks Rplt 1
Zoning OPUD
Rooms
Other Rooms Bonus Room, Den/Library/Office, Formal Dining Room Separate, Inside Utility, Loft
Interior
Interior Features Cathedral Ceiling(s), Crown Molding, Eat-in Kitchen, Solid Surface Counters, Solid Wood Cabinets, Split Bedroom, Vaulted Ceiling(s), Walk-In Closet(s)
Heating Central
Cooling Central Air
Flooring Carpet, Laminate, Tile
Fireplace false
Appliance Convection Oven, Dishwasher, Disposal, Dryer, Electric Water Heater, Microwave, Range, Washer
Laundry Inside
Exterior
Exterior Feature Irrigation System, Lighting, Rain Gutters, Sliding Doors
Parking Features Garage Door Opener
Garage Spaces 2.0
Pool In Ground, Lighting, Screen Enclosure, Solar Heat, Vinyl
Community Features Golf
Utilities Available Cable Connected, Electricity Connected, Public, Street Lights, Water Connected
View Golf Course
Roof Type Shingle
Porch Covered, Deck, Patio, Porch, Screened
Attached Garage true
Garage true
Private Pool Yes
Building
Lot Description In County, On Golf Course, Sidewalk, Paved
Entry Level Two
Foundation Slab
Lot Size Range 0 to less than 1/4
Sewer Public Sewer
Water Public
Structure Type Block,Stucco
New Construction false
Construction Status Appraisal,Financing,Inspections
Schools
Elementary Schools Pleasant Hill Elem
Middle Schools Horizon Middle
High Schools Liberty High
Others
Pets Allowed Yes
HOA Fee Include Maintenance Grounds
Senior Community No
Ownership Fee Simple
Monthly Total Fees $20
Acceptable Financing Cash, Conventional, VA Loan
Membership Fee Required Required
Listing Terms Cash, Conventional, VA Loan
Special Listing Condition None
Read Less Info
Want to know what your home might be worth? Contact us for a FREE valuation!

Our team is ready to help you sell your home for the highest possible price ASAP

© 2025 My Florida Regional MLS DBA Stellar MLS. All Rights Reserved.
Bought with LA ROSA REALTY LAKE NONA INC
"Molly's job is to find and attract mastery-based agents to the office, protect the culture, and make sure everyone is happy! "





