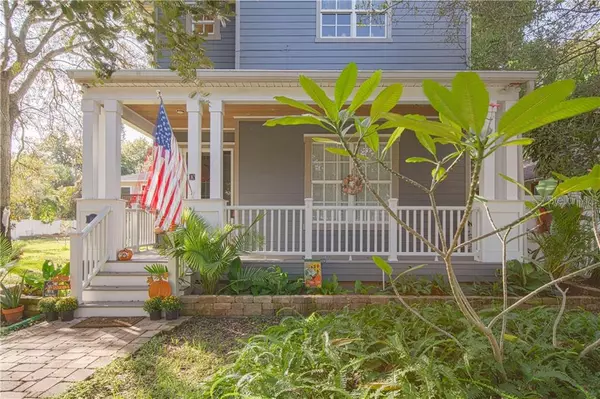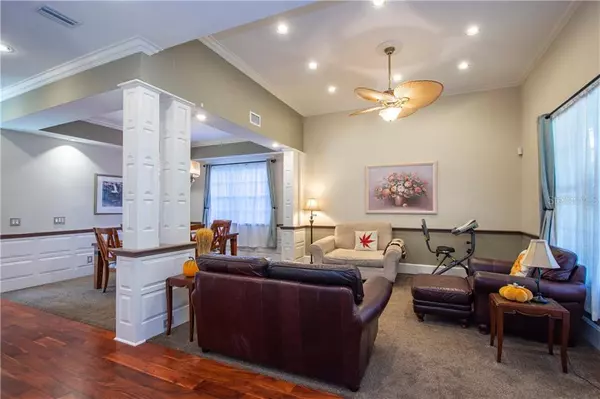$606,000
$599,900
1.0%For more information regarding the value of a property, please contact us for a free consultation.
3 Beds
3 Baths
2,776 SqFt
SOLD DATE : 02/26/2021
Key Details
Sold Price $606,000
Property Type Single Family Home
Sub Type Single Family Residence
Listing Status Sold
Purchase Type For Sale
Square Footage 2,776 sqft
Price per Sqft $218
Subdivision Easterbrook
MLS Listing ID U8102737
Sold Date 02/26/21
Bedrooms 3
Full Baths 2
Half Baths 1
HOA Y/N No
Year Built 2015
Annual Tax Amount $7,354
Lot Size 6,098 Sqft
Acres 0.14
Lot Dimensions 50x120
Property Description
Check out the virtual tour...
This is a must see home with appointments beyond compare. This 3 bedroom 2 and 1/2 bath with an office/media room is stunning. Crown molding throughout the home shows the craftsmanship in detail. Sliding French doors with hurricane glass as well as all hurricane proof windows were installed for protection. Security guard front screen doors allow main doors to be left open but ensure security at all times. The custom designed kitchen with matching chef ovens and a custom copper range vent fan, as well as custom design sinks and faucets show the thought and care that went into creating this home. Granite countertops and aluminum oxide covered wood floors for added strength and longevity as well as a high efficiency Kinetico water softener further enhance it. All interior doors and closet doors are 8' tall solid wood and the master bath cabinets and mirrors are custom made. Master bedroom closet showcases designer racks and storage and an on demand high efficiency gas water heater saves you money. This well insulated home with additional roof rafter insulation includes interior walls that are insulated as well to provide privacy and quiet enjoyment in any room. Plantation shutters, custom ceiling fans, new carpet and a Key West bathroom with coral flooring further add to the beauty. A beautiful set of LG washer and gas dryer and a master bedroom featuring tray ceilings and a stunning master closet and master bath. Outside features include an automatic rolling gate with battery backup as well a large parking area with a 30 amp motor home plug on the wall. An electrical hookup already installed for a future back up generator, vinyl porch railings and fencing shows pride of ownership. There is so much about this home to enjoy it is far too much to list. Close to downtown with quick and easy access to Central Ave and Beach Drive and the interstate to Tampa and Bradenton. It's hard to believe this bargain is available in this great city. Come and check it out.
Location
State FL
County Pinellas
Community Easterbrook
Direction S
Rooms
Other Rooms Breakfast Room Separate, Family Room, Formal Dining Room Separate, Formal Living Room Separate, Inside Utility, Media Room
Interior
Interior Features Built-in Features, Cathedral Ceiling(s), Ceiling Fans(s), Crown Molding, Eat-in Kitchen, High Ceilings, Solid Wood Cabinets, Stone Counters, Tray Ceiling(s), Vaulted Ceiling(s), Walk-In Closet(s), Window Treatments
Heating Central, Heat Pump
Cooling Central Air
Flooring Carpet, Ceramic Tile, Hardwood, Wood
Fireplace false
Appliance Built-In Oven, Cooktop, Dishwasher, Disposal, Dryer, Microwave, Range Hood, Refrigerator, Tankless Water Heater, Washer, Water Softener
Laundry Upper Level
Exterior
Exterior Feature French Doors, Irrigation System, Rain Gutters
Garage Spaces 2.0
Fence Vinyl
Utilities Available Cable Connected, Natural Gas Connected, Sprinkler Recycled
Roof Type Shingle
Porch Front Porch
Attached Garage true
Garage true
Private Pool No
Building
Lot Description City Limits
Story 2
Entry Level Two
Foundation Stem Wall
Lot Size Range 0 to less than 1/4
Sewer Public Sewer
Water Public
Architectural Style Custom
Structure Type Wood Frame
New Construction false
Schools
Elementary Schools Campbell Park Elementary-Pn
Middle Schools John Hopkins Middle-Pn
High Schools Lakewood High-Pn
Others
Senior Community No
Ownership Fee Simple
Acceptable Financing Cash, Conventional, FHA, VA Loan
Membership Fee Required None
Listing Terms Cash, Conventional, FHA, VA Loan
Special Listing Condition None
Read Less Info
Want to know what your home might be worth? Contact us for a FREE valuation!

Our team is ready to help you sell your home for the highest possible price ASAP

© 2024 My Florida Regional MLS DBA Stellar MLS. All Rights Reserved.
Bought with KELLER WILLIAMS ST PETE REALTY
"Molly's job is to find and attract mastery-based agents to the office, protect the culture, and make sure everyone is happy! "





