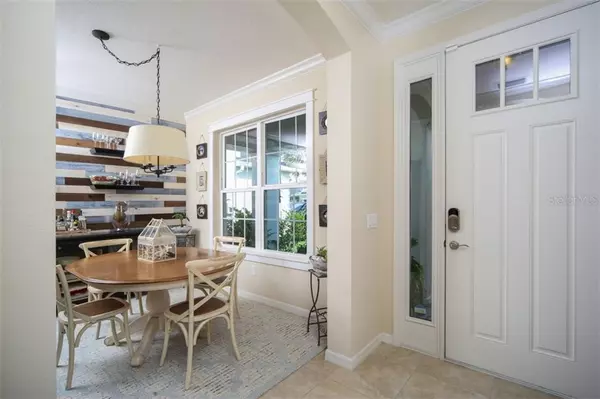$477,000
$489,900
2.6%For more information regarding the value of a property, please contact us for a free consultation.
4 Beds
4 Baths
2,664 SqFt
SOLD DATE : 09/25/2020
Key Details
Sold Price $477,000
Property Type Single Family Home
Sub Type Single Family Residence
Listing Status Sold
Purchase Type For Sale
Square Footage 2,664 sqft
Price per Sqft $179
Subdivision Arbor Lakes On Palmer Ranch
MLS Listing ID A4468221
Sold Date 09/25/20
Bedrooms 4
Full Baths 3
Half Baths 1
Construction Status Financing,Inspections
HOA Fees $174/qua
HOA Y/N Yes
Year Built 2018
Annual Tax Amount $4,463
Lot Size 6,969 Sqft
Acres 0.16
Property Description
Lush landscaping enhances the entrance to this 2018, spacious, lakefront 4-bedroom, 3-1/2-bath home, the popular Bonaire model by Taylor Morrison in the gated Arbor Lakes community in Palmer Ranch. Soaring 20-ft ceiling in the great room that is open to the gourmet kitchen with a hood over gas range, Advantium microwave with convection plus 2nd oven with convection, stainless French refrigerator, Cambria countertop, large island/breakfast bar with designer pendant light & beadboard finish, dovetail drawers & closet pantry along with family eating area. The great room opens to expanded screened lanai, pre-plumbed & wired for outdoor kitchen with plenty of room to add a private pool. Built-in bookshelves along the wall in the great room with classic rolling library ladder & walls are enhanced with picture molding. Custom shiplap paneling of reclaimed wood decorates the wall of the formal dining room & along the stairway. The stairs are open with iron spindle rails. Owners’ suite is downstairs with 2 walk-in closets, dual sinks, garden tub & separate frameless shower. The downstairs powder room has beadboard and pedestal sink. Laundry room has 2” butcher block counter. The garage is finished with epoxy floor, laundry tub & organizer system. Upstairs is a bonus/loft with view of the great room, 2 guest bedrooms + bath on one side & additional guest bed & bath on other, along with glass French doors to additional office/den. The home is finished with crown molding, windows & glass door molding & has over $80K builder upgrades. There are rain gutters and in-wall pest system. The gated community has a resort-style pool, a pirate ship splash area, fire pit, basketball & volleyball & coved pavilion. Lot is also large enough to add your own private pool if desired. Easy to show.
Location
State FL
County Sarasota
Community Arbor Lakes On Palmer Ranch
Zoning RSFE
Rooms
Other Rooms Den/Library/Office, Inside Utility
Interior
Interior Features Built-in Features, Cathedral Ceiling(s), Ceiling Fans(s), Crown Molding, Eat-in Kitchen, High Ceilings, In Wall Pest System, Kitchen/Family Room Combo, Pest Guard System, Solid Surface Counters, Solid Wood Cabinets, Stone Counters, Walk-In Closet(s), Window Treatments
Heating Electric, Heat Pump
Cooling Central Air
Flooring Carpet, Laminate, Tile
Furnishings Unfurnished
Fireplace false
Appliance Built-In Oven, Convection Oven, Cooktop, Dishwasher, Disposal, Gas Water Heater, Microwave, Range Hood, Tankless Water Heater
Laundry Laundry Room
Exterior
Exterior Feature Hurricane Shutters, Irrigation System, Lighting, Rain Gutters, Sliding Doors
Garage Spaces 2.0
Community Features Deed Restrictions, Irrigation-Reclaimed Water, Playground, Pool
Utilities Available Cable Connected, Public, Sewer Connected, Street Lights
Amenities Available Basketball Court, Playground, Pool
View Y/N 1
View Water
Roof Type Shingle
Porch Covered, Patio, Screened
Attached Garage true
Garage true
Private Pool No
Building
Lot Description Cul-De-Sac
Story 2
Entry Level Two
Foundation Slab
Lot Size Range 0 to less than 1/4
Builder Name Taylor Morrison
Sewer Public Sewer
Water Public
Architectural Style Traditional
Structure Type Block,Stucco
New Construction false
Construction Status Financing,Inspections
Schools
Elementary Schools Ashton Elementary
Middle Schools Sarasota Middle
High Schools Riverview High
Others
Pets Allowed Breed Restrictions
HOA Fee Include Pool,Pool
Senior Community No
Pet Size Extra Large (101+ Lbs.)
Ownership Fee Simple
Monthly Total Fees $174
Membership Fee Required Required
Num of Pet 3
Special Listing Condition None
Read Less Info
Want to know what your home might be worth? Contact us for a FREE valuation!

Our team is ready to help you sell your home for the highest possible price ASAP

© 2024 My Florida Regional MLS DBA Stellar MLS. All Rights Reserved.
Bought with KELLER WILLIAMS ON THE WATER

"Molly's job is to find and attract mastery-based agents to the office, protect the culture, and make sure everyone is happy! "





