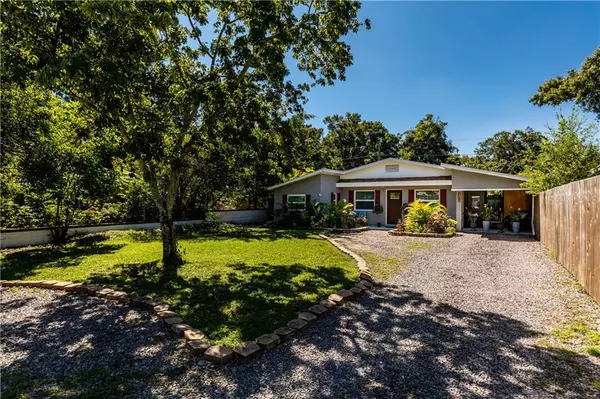$319,000
$329,900
3.3%For more information regarding the value of a property, please contact us for a free consultation.
4 Beds
2 Baths
1,565 SqFt
SOLD DATE : 12/29/2020
Key Details
Sold Price $319,000
Property Type Single Family Home
Sub Type Single Family Residence
Listing Status Sold
Purchase Type For Sale
Square Footage 1,565 sqft
Price per Sqft $203
Subdivision Lellman Heights 3Rd Sec
MLS Listing ID U8096795
Sold Date 12/29/20
Bedrooms 4
Full Baths 2
Construction Status Financing,Inspections
HOA Y/N No
Year Built 1955
Annual Tax Amount $3,298
Lot Size 5,662 Sqft
Acres 0.13
Lot Dimensions 50x127
Property Description
Welcome home! This beautifully updated 4 bedroom/2 bathroom pool home wont last long! The location is perfect for the family that needs to access everything we love about living in Pinellas County! Close to 275, beaches and downtown St Pete! The master bedroom offers an relaxing view of the pool and features a brand new master bathroom. The split floor plan is perfect for family living or welcoming out of town guests into your new home! Major updates in 2018 included roof, HVAC, and electric. Water line from the house to the street was completed in 2019. Solar panels keep your average electric bill around $60 a month! All new kitchen appliances within the last year. All windows have been updated to add to energy efficiency of the home! Spacious and move in ready! Did I mention the outdoor shower? This home is a must see indeed!
Location
State FL
County Pinellas
Community Lellman Heights 3Rd Sec
Zoning R-4
Direction N
Rooms
Other Rooms Florida Room, Formal Living Room Separate
Interior
Interior Features Ceiling Fans(s), Eat-in Kitchen, Solid Surface Counters, Solid Wood Cabinets, Split Bedroom, Window Treatments
Heating Heat Pump
Cooling Central Air
Flooring Ceramic Tile, Vinyl
Furnishings Unfurnished
Fireplace false
Appliance Dishwasher, Disposal, Dryer, Electric Water Heater, Ice Maker, Microwave, Range, Refrigerator, Washer, Water Softener
Laundry Inside, Laundry Room
Exterior
Exterior Feature Fence, Lighting, Outdoor Shower, Sliding Doors, Storage
Parking Features Circular Driveway, Driveway, Off Street
Fence Wood
Pool Gunite, In Ground, Screen Enclosure, Solar Cover
Utilities Available BB/HS Internet Available, Cable Available, Electricity Connected, Public, Sewer Connected, Solar, Street Lights, Water Connected
View Pool
Roof Type Shingle
Porch Patio
Attached Garage false
Garage false
Private Pool Yes
Building
Lot Description Level, Paved
Entry Level One
Foundation Slab
Lot Size Range 0 to less than 1/4
Sewer Public Sewer
Water Public
Architectural Style Traditional
Structure Type Block
New Construction false
Construction Status Financing,Inspections
Others
Pets Allowed Yes
Senior Community No
Ownership Fee Simple
Acceptable Financing Cash, Conventional, FHA, VA Loan
Listing Terms Cash, Conventional, FHA, VA Loan
Special Listing Condition None
Read Less Info
Want to know what your home might be worth? Contact us for a FREE valuation!

Our team is ready to help you sell your home for the highest possible price ASAP

© 2024 My Florida Regional MLS DBA Stellar MLS. All Rights Reserved.
Bought with SMITH & ASSOCIATES REAL ESTATE
"Molly's job is to find and attract mastery-based agents to the office, protect the culture, and make sure everyone is happy! "





