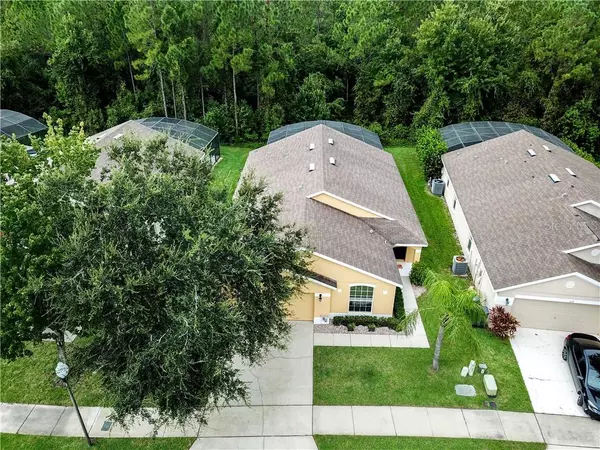$250,000
$254,900
1.9%For more information regarding the value of a property, please contact us for a free consultation.
4 Beds
3 Baths
1,918 SqFt
SOLD DATE : 09/10/2020
Key Details
Sold Price $250,000
Property Type Single Family Home
Sub Type Single Family Residence
Listing Status Sold
Purchase Type For Sale
Square Footage 1,918 sqft
Price per Sqft $130
Subdivision Sandy Ridge Ph 01
MLS Listing ID S5037898
Sold Date 09/10/20
Bedrooms 4
Full Baths 3
Construction Status Inspections
HOA Fees $133/qua
HOA Y/N Yes
Year Built 2004
Annual Tax Amount $2,309
Lot Size 6,098 Sqft
Acres 0.14
Lot Dimensions 56X117
Property Description
Stop the search! Beautifully presented & maintained pool/spa home on wonderful conservation lot, located close to the front of the popular Sandy Ridge community. This home has a wonderfully flexible floor plan, including 2 separate master suites located on opposite sides of the house for maximum privacy, superb entertaining space with formal living, formal dining, family room as well as a charming breakfast nook. Vaulted ceilings contribute to the sense of space and light. The bright, updated kitchen is centrally located in the house making it accessible from all the entertaining spaces and contributing to its great sense of flow. The home has a beautiful view from it's heated west facing pool and spa and has a covered lanai and convenient pool bath access to the primary master suite.
Pride of ownership shines through in this home with many upgrades completed by the current owners; ceramic wood look floors, updated lighting fixtures, new carpet in master suite, new pool heater, stainless appliances, upgraded blown insulation in the attic, heat control window film, nest thermostat, extra storage in master closet and laundry room, garage door with additional back up battery pack and much more…
Sandy Ridge is a popular neighborhood located in Davenport, close to Champions Gate & Disney. The community is zoned for short term rental, making this property perfect as a vacation rental home or a permanent Florida residence. The HOA covers basic cable and lawn care providing great value for money. Sandy Ridge & this conservation view home have the benefit of feeling “away from it all” while being in easy reach of the attractions, shopping at Posner Park, a new Publix plaza, restaurants, banks and local amenities close by. Make your appointment to see this bright, welcoming home and you won't want to leave!
Location
State FL
County Polk
Community Sandy Ridge Ph 01
Zoning RES
Rooms
Other Rooms Formal Dining Room Separate, Formal Living Room Separate
Interior
Interior Features Ceiling Fans(s), Eat-in Kitchen, High Ceilings, Living Room/Dining Room Combo, Open Floorplan, Solid Wood Cabinets, Split Bedroom, Thermostat, Walk-In Closet(s), Window Treatments
Heating Central, Electric
Cooling Central Air
Flooring Carpet, Ceramic Tile
Furnishings Furnished
Fireplace false
Appliance Dishwasher, Electric Water Heater, Microwave, Range, Refrigerator
Laundry Inside, Laundry Room
Exterior
Exterior Feature Irrigation System, Lighting, Sliding Doors
Parking Features Driveway
Garage Spaces 2.0
Pool Gunite, Heated, In Ground, Lighting, Screen Enclosure, Tile
Community Features Deed Restrictions, Playground
Utilities Available BB/HS Internet Available, Cable Connected, Electricity Connected, Phone Available, Public, Sewer Connected, Street Lights, Underground Utilities
Amenities Available Cable TV, Playground
View Pool, Trees/Woods
Roof Type Shingle
Porch Covered, Deck, Patio, Porch, Screened
Attached Garage true
Garage true
Private Pool Yes
Building
Lot Description Conservation Area, Sidewalk
Entry Level One
Foundation Slab
Lot Size Range Up to 10,889 Sq. Ft.
Sewer Public Sewer
Water Public
Architectural Style Florida
Structure Type Block,Stucco
New Construction false
Construction Status Inspections
Schools
Elementary Schools Loughman Oaks Elem
Middle Schools Boone Middle
High Schools Ridge Community Senior High
Others
Pets Allowed Yes
HOA Fee Include Cable TV,Maintenance Grounds,Recreational Facilities
Senior Community No
Ownership Fee Simple
Monthly Total Fees $133
Acceptable Financing Cash, Conventional, FHA
Membership Fee Required Required
Listing Terms Cash, Conventional, FHA
Special Listing Condition None
Read Less Info
Want to know what your home might be worth? Contact us for a FREE valuation!

Our team is ready to help you sell your home for the highest possible price ASAP

© 2025 My Florida Regional MLS DBA Stellar MLS. All Rights Reserved.
Bought with KELLER WILLIAMS REALTY SMART 1
"Molly's job is to find and attract mastery-based agents to the office, protect the culture, and make sure everyone is happy! "





