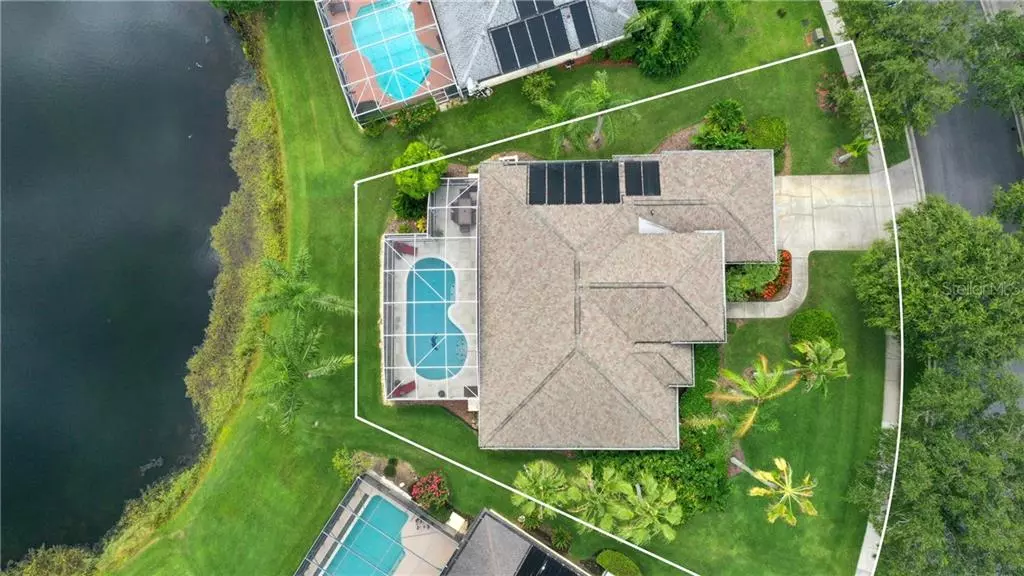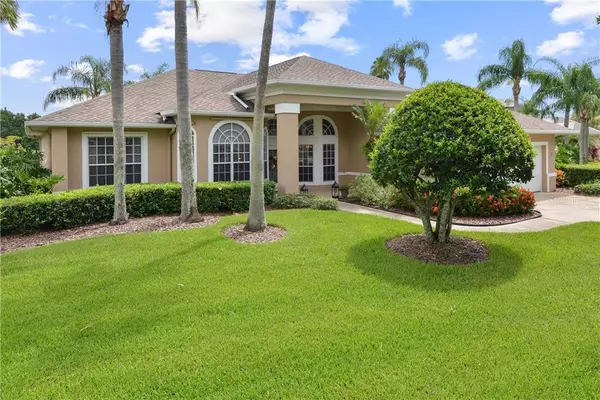$380,000
$394,500
3.7%For more information regarding the value of a property, please contact us for a free consultation.
3 Beds
3 Baths
2,212 SqFt
SOLD DATE : 08/07/2020
Key Details
Sold Price $380,000
Property Type Single Family Home
Sub Type Single Family Residence
Listing Status Sold
Purchase Type For Sale
Square Footage 2,212 sqft
Price per Sqft $171
Subdivision Kissimmee Bay
MLS Listing ID S5036383
Sold Date 08/07/20
Bedrooms 3
Full Baths 3
Construction Status Appraisal,Financing,Inspections
HOA Fees $160/mo
HOA Y/N Yes
Year Built 1994
Annual Tax Amount $3,253
Lot Size 0.280 Acres
Acres 0.28
Lot Dimensions 94X125
Property Description
This stunning and impeccably maintained home features a spectacular full view of the pristine pond upon entering home. No detail has been missed. Very open and airy floor plan just perfect for .friends and family gatherings. Wall-to-wall office units enhance the living space. All stainless steel appliances, granite counter tops. Hurricane curtains,42" kitchen cabinets. AC feature UV light. Atticstairs. Wood floors grace all the bedrooms and second bedroom has a Murphy bed for your out of town visitors. New ceiling fans throughout. Heated Pool has been completely resurfaced with new screens added.Beautifully landscaped. You will not be disappointed!!!!
Location
State FL
County Osceola
Community Kissimmee Bay
Zoning OPUD
Interior
Interior Features Ceiling Fans(s), Eat-in Kitchen, Kitchen/Family Room Combo, L Dining, Open Floorplan, Solid Wood Cabinets, Split Bedroom, Walk-In Closet(s), Window Treatments
Heating Central
Cooling Central Air
Flooring Tile, Wood
Fireplace false
Appliance Dishwasher, Disposal, Microwave, Range, Refrigerator
Laundry Inside, Laundry Room
Exterior
Exterior Feature Shade Shutter(s), Sidewalk, Sprinkler Metered
Garage Spaces 2.0
Pool Gunite, Heated, Screen Enclosure, Solar Heat
Community Features Boat Ramp, Deed Restrictions, Gated, Golf, Playground, Sidewalks, Tennis Courts, Water Access
Utilities Available Private, Public, Sprinkler Meter, Street Lights
Amenities Available Playground, Security, Tennis Court(s)
Water Access 1
Water Access Desc Canal - Freshwater,Lake
Roof Type Shingle
Attached Garage true
Garage true
Private Pool Yes
Building
Entry Level One
Foundation Slab
Lot Size Range 1/4 Acre to 21779 Sq. Ft.
Sewer Public Sewer
Water Public
Structure Type Block,Stucco
New Construction false
Construction Status Appraisal,Financing,Inspections
Others
Pets Allowed Yes
HOA Fee Include Private Road,Security
Senior Community Yes
Ownership Fee Simple
Monthly Total Fees $160
Acceptable Financing Cash, Conventional, FHA, VA Loan
Membership Fee Required Required
Listing Terms Cash, Conventional, FHA, VA Loan
Special Listing Condition None
Read Less Info
Want to know what your home might be worth? Contact us for a FREE valuation!

Our team is ready to help you sell your home for the highest possible price ASAP

© 2025 My Florida Regional MLS DBA Stellar MLS. All Rights Reserved.
Bought with CENTURY 21 CARIOTI
"Molly's job is to find and attract mastery-based agents to the office, protect the culture, and make sure everyone is happy! "





