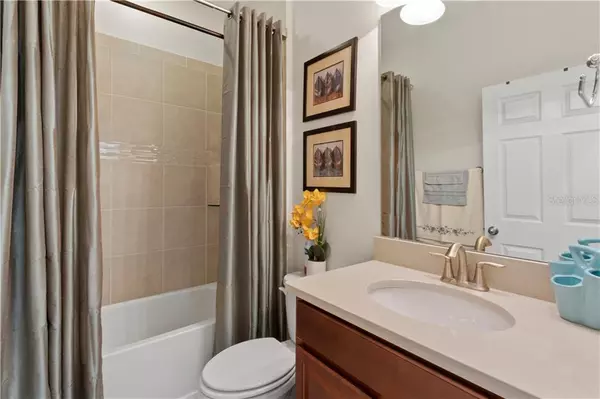$340,000
$348,000
2.3%For more information regarding the value of a property, please contact us for a free consultation.
4 Beds
4 Baths
2,847 SqFt
SOLD DATE : 08/14/2020
Key Details
Sold Price $340,000
Property Type Single Family Home
Sub Type Single Family Residence
Listing Status Sold
Purchase Type For Sale
Square Footage 2,847 sqft
Price per Sqft $119
Subdivision Whaleys Crk Ph 2
MLS Listing ID G5029618
Sold Date 08/14/20
Bedrooms 4
Full Baths 3
Half Baths 1
HOA Fees $77/mo
HOA Y/N Yes
Year Built 2019
Annual Tax Amount $734
Lot Size 7,405 Sqft
Acres 0.17
Property Description
Come see this beautiful 2019 newly constructed home. It's a spacious 4 bedroom 3.5 bath one story Inverness plan with a gorgeous tranquil water view and still under a builder warranty. You are greeted to a large entrance with a spacious den/office. This home offers a great open floor plan with a gourmet kitchen with double ovens and an oversized island, which is ideal for entertaining. The plan has a separate breakfast nook and a spacious laundry room. The large master suite has dual sinks, a garden tub for relaxing, walk-in shower and you'll love the oversized master closet. The additional 2 bedrooms share a bath and there's an oversized 3rd bedroom ensuite with its own bathroom which is perfect for guests or anyone wanting additional privacy. The large screened lanai allows for relaxing water views for the perfect spot for your morning coffee or barbecuing with family and friends. The 3 car tandem garage offers a great space for additional storage. Enjoy the community's scenic pool and playground and plenty of walking areas. You are located minutes from grocery stores, dining, and access to the turnpike for an easy commute to all Central Florida has to offer. Schedule to see your new home today!
Location
State FL
County Osceola
Community Whaleys Crk Ph 2
Zoning RES
Interior
Interior Features Ceiling Fans(s), Eat-in Kitchen, High Ceilings, Open Floorplan, Solid Surface Counters, Split Bedroom, Walk-In Closet(s)
Heating Central, Electric
Cooling Central Air
Flooring Carpet, Ceramic Tile
Fireplace false
Appliance Dishwasher, Electric Water Heater, Microwave, Range
Exterior
Exterior Feature Irrigation System, Lighting, Sidewalk, Sliding Doors
Parking Features Driveway, Garage Door Opener, Oversized, Tandem
Garage Spaces 3.0
Community Features Deed Restrictions, Playground, Pool, Sidewalks
Utilities Available BB/HS Internet Available, Cable Connected, Electricity Connected, Street Lights, Underground Utilities, Water Connected
Amenities Available Playground, Pool
View Y/N 1
View Water
Roof Type Shingle
Porch Rear Porch, Screened
Attached Garage true
Garage true
Private Pool No
Building
Entry Level One
Foundation Slab
Lot Size Range Up to 10,889 Sq. Ft.
Sewer Public Sewer
Water Public
Architectural Style Contemporary
Structure Type Block,Stucco
New Construction false
Others
Pets Allowed Yes
HOA Fee Include Common Area Taxes,Pool,Pool
Senior Community No
Ownership Fee Simple
Monthly Total Fees $77
Membership Fee Required Required
Special Listing Condition None
Read Less Info
Want to know what your home might be worth? Contact us for a FREE valuation!

Our team is ready to help you sell your home for the highest possible price ASAP

© 2025 My Florida Regional MLS DBA Stellar MLS. All Rights Reserved.
Bought with EXP REALTY LLC
"Molly's job is to find and attract mastery-based agents to the office, protect the culture, and make sure everyone is happy! "





