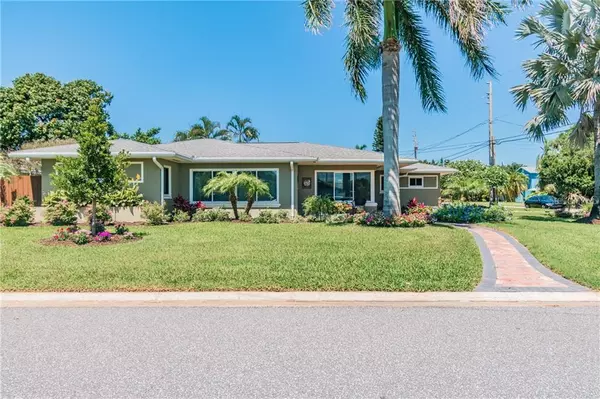$507,000
$549,000
7.7%For more information regarding the value of a property, please contact us for a free consultation.
3 Beds
2 Baths
2,055 SqFt
SOLD DATE : 07/24/2020
Key Details
Sold Price $507,000
Property Type Single Family Home
Sub Type Single Family Residence
Listing Status Sold
Purchase Type For Sale
Square Footage 2,055 sqft
Price per Sqft $246
Subdivision Tropical Shores
MLS Listing ID U8085153
Sold Date 07/24/20
Bedrooms 3
Full Baths 2
Construction Status Financing,Inspections
HOA Fees $4/ann
HOA Y/N Yes
Year Built 1953
Annual Tax Amount $6,956
Lot Size 10,018 Sqft
Acres 0.23
Lot Dimensions 100x100
Property Description
Tropical Shores is the neighborhood, 2201 Tropical Shores Dr SE is the address, making this home apropos. Nestled on a corner lot, offering a glimpse of the Tampa Bay waters, the home's curb appeal is a show stopper. The meticulously landscaped yard enhanced by the newly brick paved sidewalk and driveway welcomes you! From the front door to the backyard oasis, you feel the warmth of the coastal decor. Entertain year round with ease and comfort in the spacious great room overlooking the heated pool and spa that even sparkles in the evening. There is plenty of room to congregate in the kitchen at the breakfast bar or even space for an additional table and chairs in front of the newly installed 103" buffet with overhead cabinets. Need space to work at home, not a problem with office space that looks out to Tampa Bay. Should you need to leave your oasis, Lassing Park is just around the corner offering over 14.2 acres of green space for all your outdoor activities, and it even includes a beach ideal for kite boarding and kayak launching. Downtown St. Petersburg is minutes away. Make 2201 Tropical Shores Dr SE your address!
Location
State FL
County Pinellas
Community Tropical Shores
Zoning 0110
Direction SE
Rooms
Other Rooms Den/Library/Office
Interior
Interior Features Ceiling Fans(s), Crown Molding, Eat-in Kitchen, Solid Wood Cabinets, Stone Counters, Thermostat, Window Treatments
Heating Central
Cooling Central Air
Flooring Ceramic Tile
Fireplace false
Appliance Dishwasher, Disposal, Dryer, Electric Water Heater, Microwave, Range, Refrigerator, Washer
Laundry In Garage
Exterior
Exterior Feature Fence, Irrigation System, Lighting, Rain Gutters
Parking Features Driveway, Garage Door Opener, Garage Faces Side
Garage Spaces 2.0
Fence Wood
Pool Fiberglass, Heated, Pool Sweep
Community Features Park, Water Access
Utilities Available Cable Available, Public, Sprinkler Recycled
View Y/N 1
View Water
Roof Type Shingle
Porch Deck, Patio
Attached Garage true
Garage true
Private Pool Yes
Building
Lot Description Corner Lot, Paved
Story 1
Entry Level One
Foundation Slab
Lot Size Range Up to 10,889 Sq. Ft.
Sewer Public Sewer
Water Public
Architectural Style Florida
Structure Type Block,Stucco
New Construction false
Construction Status Financing,Inspections
Schools
Elementary Schools Lakewood Elementary-Pn
Middle Schools John Hopkins Middle-Pn
High Schools Lakewood High-Pn
Others
Pets Allowed Yes
Senior Community No
Ownership Fee Simple
Monthly Total Fees $4
Acceptable Financing Cash, Conventional
Membership Fee Required Optional
Listing Terms Cash, Conventional
Special Listing Condition None
Read Less Info
Want to know what your home might be worth? Contact us for a FREE valuation!

Our team is ready to help you sell your home for the highest possible price ASAP

© 2024 My Florida Regional MLS DBA Stellar MLS. All Rights Reserved.
Bought with CENTURY 21 JIM WHITE & ASSOC
"Molly's job is to find and attract mastery-based agents to the office, protect the culture, and make sure everyone is happy! "





