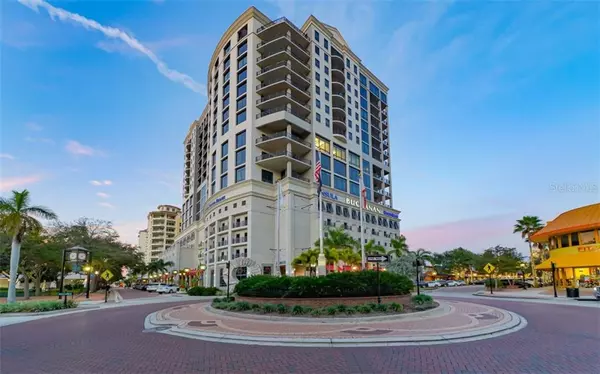$2,200,000
$2,549,000
13.7%For more information regarding the value of a property, please contact us for a free consultation.
3 Beds
4 Baths
3,315 SqFt
SOLD DATE : 10/23/2020
Key Details
Sold Price $2,200,000
Property Type Condo
Sub Type Condominium
Listing Status Sold
Purchase Type For Sale
Square Footage 3,315 sqft
Price per Sqft $663
Subdivision Plaza At 05 Points Residences
MLS Listing ID A4462953
Sold Date 10/23/20
Bedrooms 3
Full Baths 3
Half Baths 1
Condo Fees $8,160
Construction Status Inspections
HOA Y/N No
Year Built 2005
Annual Tax Amount $20,072
Lot Size 0.470 Acres
Acres 0.47
Property Description
Masterfully renovated, this 17th Floor Penthouse residence at the Plaza at Five Points offers sweeping views of the city skyline, Sarasota Bay and the Gulf of Mexico. Immerse yourself in sophisticated modern luxury with a perfect marriage of form and function. A stunning foyer entry welcomes you to dramatic open living spaces with refined finishes and features. Boasting impressive new European Oak wide plank hardwood flooring through-out, floor-to-ceiling windows and recessed electric fireplace. The new gourmet kitchen is equipped with custom cabinets that are complete with handmade doors, quartz L3 countertops, Calacatta Luccia marble backsplash, Kohler faucets, and GE Monogram appliances including a gas range. Enjoy a drink at the custom-crafted bar as you discuss the evening's numerous activities. Combined within the master suite you will find a large private terrace, office and exquisite master bath with a soaking tub. The remaining residence is complete with designer lighting, luxurious baths and gracious terraces with an outdoor gas grill. Providing a true elegant living experience, this pet-friendly building offers countless amenities such as 24-hour concierge, valet parking, two-deeded parking spaces in a parking garage, full-time maintenance and management, fitness room, heated pool and spa, rooftop gazebo, grilling stations, a guest suite, conference room, and temperature-controlled storage closet. Sarasota's Main Street offers galleries, dining, shopping and entertainment.
Location
State FL
County Sarasota
Community Plaza At 05 Points Residences
Zoning CCBD
Rooms
Other Rooms Breakfast Room Separate, Den/Library/Office, Great Room, Inside Utility
Interior
Interior Features Ceiling Fans(s), Crown Molding, Eat-in Kitchen, High Ceilings, Living Room/Dining Room Combo, Open Floorplan, Solid Wood Cabinets, Split Bedroom, Stone Counters, Walk-In Closet(s), Wet Bar
Heating Electric
Cooling Central Air
Flooring Ceramic Tile, Wood
Fireplaces Type Electric, Living Room
Furnishings Unfurnished
Fireplace true
Appliance Bar Fridge, Built-In Oven, Dishwasher, Disposal, Dryer, Exhaust Fan, Microwave, Refrigerator, Washer
Laundry Inside, Laundry Room
Exterior
Exterior Feature Balcony, Lighting, Outdoor Grill, Sliding Doors
Parking Features Assigned, Covered, Garage Door Opener, Guest, Under Building, Valet
Garage Spaces 2.0
Community Features Deed Restrictions, Fitness Center, No Truck/RV/Motorcycle Parking, Pool
Utilities Available Cable Available, Cable Connected, Electricity Available, Electricity Connected, Natural Gas Available, Natural Gas Connected, Public, Water Available
Amenities Available Elevator(s), Fitness Center, Lobby Key Required, Pool, Recreation Facilities, Security, Spa/Hot Tub, Storage, Vehicle Restrictions
View Y/N 1
View City, Park/Greenbelt, Pool, Water
Roof Type Concrete
Porch Covered, Rear Porch
Attached Garage false
Garage true
Private Pool No
Building
Lot Description City Limits, Near Marina, Near Public Transit, Sidewalk, Street One Way, Paved
Story 17
Entry Level One
Foundation Stilt/On Piling
Sewer Public Sewer
Water Public
Architectural Style Custom, Elevated, Mid-Century Modern
Structure Type Concrete
New Construction false
Construction Status Inspections
Schools
Elementary Schools Alta Vista Elementary
Middle Schools Booker Middle
High Schools Booker High
Others
Pets Allowed Yes
HOA Fee Include 24-Hour Guard,Cable TV,Pool,Insurance,Maintenance Grounds,Pool,Recreational Facilities,Security
Senior Community No
Pet Size Small (16-35 Lbs.)
Ownership Condominium
Monthly Total Fees $2, 720
Acceptable Financing Cash, Conventional
Listing Terms Cash, Conventional
Num of Pet 2
Special Listing Condition None
Read Less Info
Want to know what your home might be worth? Contact us for a FREE valuation!

Our team is ready to help you sell your home for the highest possible price ASAP

© 2024 My Florida Regional MLS DBA Stellar MLS. All Rights Reserved.
Bought with MICHAEL SAUNDERS & COMPANY
"Molly's job is to find and attract mastery-based agents to the office, protect the culture, and make sure everyone is happy! "





