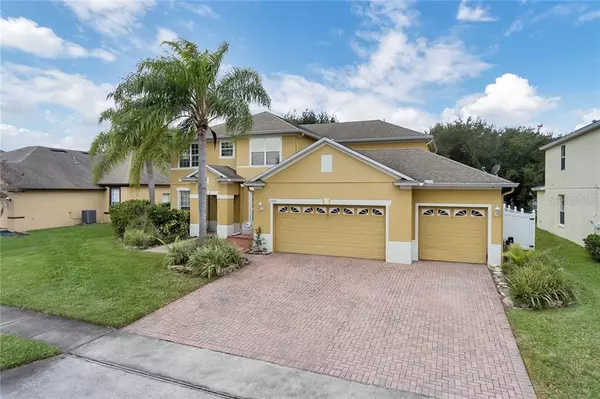$375,000
$375,000
For more information regarding the value of a property, please contact us for a free consultation.
4 Beds
3 Baths
3,113 SqFt
SOLD DATE : 07/07/2020
Key Details
Sold Price $375,000
Property Type Single Family Home
Sub Type Single Family Residence
Listing Status Sold
Purchase Type For Sale
Square Footage 3,113 sqft
Price per Sqft $120
Subdivision Westyn Bay Ph 02 S-1
MLS Listing ID O5836263
Sold Date 07/07/20
Bedrooms 4
Full Baths 2
Half Baths 1
Construction Status Appraisal,Financing,Inspections
HOA Fees $124/qua
HOA Y/N Yes
Year Built 2005
Annual Tax Amount $5,463
Lot Size 9,583 Sqft
Acres 0.22
Property Description
Temporarily off market due to construction. Will be back on 5-25-2020. Beautiful Westyn Bay Pool Home. Excellent condition! Home features crown moldings, marble, tile and wood flooring, tray ceilings and 2 bonus rooms. 4th bedroom was changed to an office in the master suite. Large lot with vinyl privacy fencing, irrigation system and mature landscaping. The spacious kitchen has Corian countertops, breakfast bar, dinette, butler pantry, island, beautiful cabinetry with crown moldings. Master Bathroom features marble countertops, garden tub with jets, Separate Vanities, Walk-in Shower and his and her walk-in closets. Large master suite has tray ceilings, crown molding, laminate flooring and an office. In ground screened pool to enjoy the hot summer days or relax under the covered lanai area. Westyn Bay features: 24 Hour Manned Gate, Clubhouse, Resort style community pool, playgrounds, splash fountain, 2 tennis courts, 2 basketball courts, Baseball Diamond, 2 soccer fields, beach volleyball and great walking/biking trails and a dock on Lake Apopka. Folks you don't want to miss this one!! The ceiling fans in the master bath and the downstairs "man cave" will be replaced with light fixtures. The sellers are adding french doors and coverting the down stairs office back into a 4th bedroom.
Location
State FL
County Orange
Community Westyn Bay Ph 02 S-1
Zoning R-1AA
Rooms
Other Rooms Bonus Room, Den/Library/Office, Family Room, Formal Dining Room Separate, Formal Living Room Separate, Inside Utility
Interior
Interior Features Ceiling Fans(s), Crown Molding, Eat-in Kitchen, Kitchen/Family Room Combo, Split Bedroom, Walk-In Closet(s), Window Treatments
Heating Electric
Cooling Central Air
Flooring Ceramic Tile, Tile, Wood
Fireplace false
Appliance Dishwasher, Disposal, Electric Water Heater, Microwave, Range
Laundry Inside, Laundry Room
Exterior
Exterior Feature Fence, Irrigation System, Rain Gutters, Sidewalk, Sliding Doors
Parking Features Oversized
Garage Spaces 3.0
Fence Vinyl
Pool Gunite, In Ground, Screen Enclosure
Community Features Deed Restrictions, Fishing, Gated, Playground, Pool, Sidewalks, Tennis Courts, Water Access
Utilities Available Cable Connected, Electricity Connected, Public, Sewer Connected
Amenities Available Basketball Court, Clubhouse, Dock, Gated, Playground, Pool, Recreation Facilities, Tennis Court(s)
Roof Type Shingle
Porch Covered, Rear Porch, Screened
Attached Garage true
Garage true
Private Pool Yes
Building
Lot Description Level, Sidewalk, Paved
Story 2
Entry Level Two
Foundation Slab
Lot Size Range Up to 10,889 Sq. Ft.
Sewer Public Sewer
Water None
Structure Type Block
New Construction false
Construction Status Appraisal,Financing,Inspections
Others
Pets Allowed Breed Restrictions
HOA Fee Include 24-Hour Guard,Pool,Recreational Facilities
Senior Community No
Ownership Fee Simple
Monthly Total Fees $124
Acceptable Financing Cash, Conventional, FHA, VA Loan
Membership Fee Required Required
Listing Terms Cash, Conventional, FHA, VA Loan
Num of Pet 2
Special Listing Condition None
Read Less Info
Want to know what your home might be worth? Contact us for a FREE valuation!

Our team is ready to help you sell your home for the highest possible price ASAP

© 2025 My Florida Regional MLS DBA Stellar MLS. All Rights Reserved.
Bought with HOMEVEST REALTY
"Molly's job is to find and attract mastery-based agents to the office, protect the culture, and make sure everyone is happy! "





