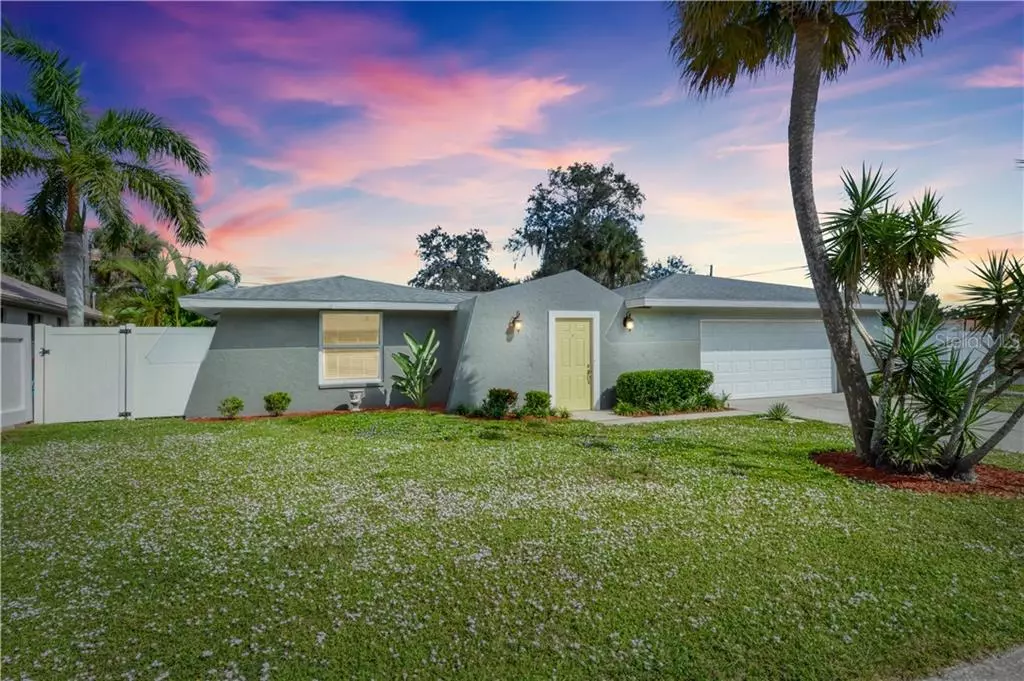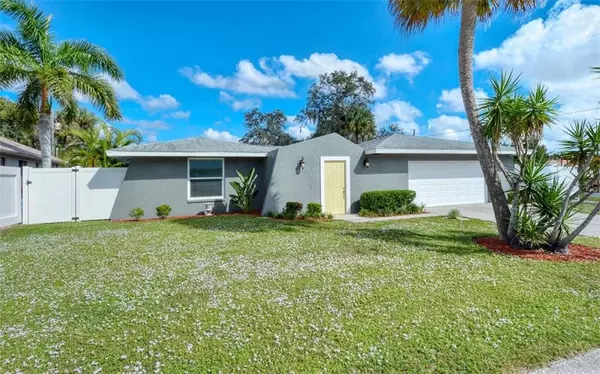$298,000
$298,000
For more information regarding the value of a property, please contact us for a free consultation.
2 Beds
2 Baths
1,516 SqFt
SOLD DATE : 12/30/2019
Key Details
Sold Price $298,000
Property Type Single Family Home
Sub Type Single Family Residence
Listing Status Sold
Purchase Type For Sale
Square Footage 1,516 sqft
Price per Sqft $196
Subdivision Casas Bonitas
MLS Listing ID A4449961
Sold Date 12/30/19
Bedrooms 2
Full Baths 2
Construction Status No Contingency
HOA Y/N No
Year Built 1980
Annual Tax Amount $2,569
Lot Size 8,712 Sqft
Acres 0.2
Property Description
What's behind door #1? Come and find out! This curiously cool and coastal chic home will leave you feeling like you've arrived home. The open plan features a large family room with french doors leading out to the covered and screened lanai, updated kitchen and built-in dining area where you and your guests can gather and socialize. The master suite is generous in size and offer a large walk-in closet and beautifully updated bathroom. There is a single french door that leads to the large covered and screened lanai complete with built-in bar with mini fridge and 4 person hot tub! You'd think you were out at a local tiki bar sitting out back! The guest bedroom and updated bath are perfect for company. This wonderful home features wood plank look tile flooring in the living areas, carpeting in bedrooms, updated kitchen with granite counters, comfortable built-in dining benches with table and two chairs and updated baths. Multiple outdoor lounging spaces make this the perfect home for enjoying the outdoor Florida living you desire. Great neighbors to boot and no deed restrictions allow you to park your boat or RV next to your home. Come see this home today, it does not disappoint! Re-plumbed (2011), re-roofed (2009), AC (2012) garage door (2013) Impact Windows (2019).
Location
State FL
County Sarasota
Community Casas Bonitas
Zoning RSF3
Interior
Interior Features Ceiling Fans(s), Living Room/Dining Room Combo, Open Floorplan, Solid Wood Cabinets, Split Bedroom, Stone Counters, Thermostat, Walk-In Closet(s), Window Treatments
Heating Central
Cooling Central Air
Flooring Carpet, Tile
Furnishings Negotiable
Fireplace false
Appliance Bar Fridge, Dishwasher, Dryer, Electric Water Heater, Microwave, Range, Refrigerator, Washer, Wine Refrigerator
Laundry In Garage
Exterior
Exterior Feature Fence
Parking Features Boat, Driveway, Garage Door Opener, Oversized
Garage Spaces 2.0
Community Features None
Utilities Available Cable Connected, Electricity Connected, Public, Sewer Connected
Roof Type Shingle
Porch Covered, Deck, Patio, Porch, Screened
Attached Garage false
Garage true
Private Pool No
Building
Lot Description Corner Lot, In County, Level, Street Dead-End, Paved
Entry Level One
Foundation Slab
Lot Size Range Up to 10,889 Sq. Ft.
Sewer Public Sewer
Water Public
Architectural Style Bungalow, Courtyard, Spanish/Mediterranean
Structure Type Block
New Construction false
Construction Status No Contingency
Schools
Elementary Schools Laurel Nokomis Elementary
Middle Schools Laurel Nokomis Middle
High Schools Venice Senior High
Others
Senior Community No
Ownership Fee Simple
Acceptable Financing Cash, Conventional
Membership Fee Required None
Listing Terms Cash, Conventional
Special Listing Condition None
Read Less Info
Want to know what your home might be worth? Contact us for a FREE valuation!

Our team is ready to help you sell your home for the highest possible price ASAP

© 2024 My Florida Regional MLS DBA Stellar MLS. All Rights Reserved.
Bought with MEDWAY REALTY
"Molly's job is to find and attract mastery-based agents to the office, protect the culture, and make sure everyone is happy! "





