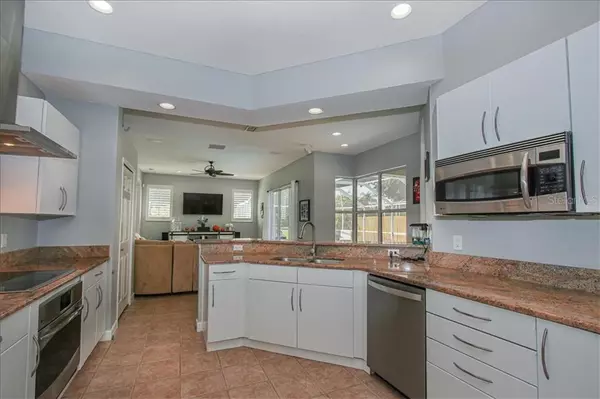$395,000
$389,900
1.3%For more information regarding the value of a property, please contact us for a free consultation.
4 Beds
3 Baths
2,139 SqFt
SOLD DATE : 02/28/2020
Key Details
Sold Price $395,000
Property Type Single Family Home
Sub Type Single Family Residence
Listing Status Sold
Purchase Type For Sale
Square Footage 2,139 sqft
Price per Sqft $184
Subdivision Keystone - Ph 2
MLS Listing ID U8062808
Sold Date 02/28/20
Bedrooms 4
Full Baths 3
Construction Status Appraisal,Financing,Inspections
HOA Fees $22
HOA Y/N Yes
Year Built 1998
Annual Tax Amount $5,133
Lot Size 9,583 Sqft
Acres 0.22
Lot Dimensions 70x136
Property Description
Spectacular 4 bedroom, 3 bath, 2 car garage screen enclosed heated pool home in the sought after community of Keystone Bluffs! As you enter through the beautiful leaded glass entry door you will immediately appreciate the spaciousness and attention to detail throughout including high ceilings, crown molding, Plantation Shutters and ceiling surround sound speakers. BONUS! - Buyers choose your shingle color, sellers will have a BRAND-NEW roof installed for you before closing!! Ideal for entertaining is the screen enclosed pool area with brick pavers, heated pool, covered porch and ceiling speakers overlooking the private and scenic treed conservation area with pond. The kitchen is a chef's delight boasting stainless steel appliances, loads of cabinets and granite counters. Some of the wonderful amenities that make this home exceptional are professionally installed solar film on all windows, ADT security system, Smart WiFi thermostat and beautiful new waterproof vinyl plank flooring in the master bedroom. The master suite has a Tray Ceiling, two walk in closets and the master bath with double sinks, a large soaking tub and step in shower. The garage has an epoxy painted floor, work bench and ceiling exhaust fan. This wonderfully equipped home is conveniently located to top rated schools, shopping, the YMCA, state parks, Lake Tarpon and world-famous beaches!
Location
State FL
County Pinellas
Community Keystone - Ph 2
Zoning RPD-0.5
Interior
Interior Features Ceiling Fans(s), Crown Molding, Eat-in Kitchen, High Ceilings, Split Bedroom, Stone Counters, Walk-In Closet(s), Window Treatments
Heating Central, Electric
Cooling Central Air
Flooring Carpet, Ceramic Tile, Linoleum
Fireplace false
Appliance Built-In Oven, Convection Oven, Dishwasher, Disposal, Electric Water Heater, Microwave, Range, Refrigerator
Laundry Inside
Exterior
Exterior Feature Irrigation System, Sidewalk, Sliding Doors
Parking Features Garage Door Opener
Garage Spaces 2.0
Pool Gunite, Heated, In Ground, Screen Enclosure, Solar Cover
Utilities Available Cable Connected, Fire Hydrant, Sewer Connected, Sprinkler Recycled
View Y/N 1
Water Access 1
Water Access Desc Pond
View Trees/Woods, Water
Roof Type Shingle
Porch Covered, Front Porch, Patio, Screened
Attached Garage true
Garage true
Private Pool Yes
Building
Lot Description Conservation Area, Sidewalk, Paved
Entry Level One
Foundation Slab
Lot Size Range Up to 10,889 Sq. Ft.
Sewer Public Sewer
Water Public
Structure Type Block,Stucco
New Construction false
Construction Status Appraisal,Financing,Inspections
Schools
Elementary Schools Brooker Creek Elementary-Pn
Middle Schools Tarpon Springs Middle-Pn
High Schools East Lake High-Pn
Others
Pets Allowed Yes
Senior Community No
Ownership Fee Simple
Monthly Total Fees $45
Acceptable Financing Cash, Conventional, FHA, VA Loan
Membership Fee Required Required
Listing Terms Cash, Conventional, FHA, VA Loan
Special Listing Condition None
Read Less Info
Want to know what your home might be worth? Contact us for a FREE valuation!

Our team is ready to help you sell your home for the highest possible price ASAP

© 2024 My Florida Regional MLS DBA Stellar MLS. All Rights Reserved.
Bought with KELLER WILLIAMS REALTY
"Molly's job is to find and attract mastery-based agents to the office, protect the culture, and make sure everyone is happy! "





