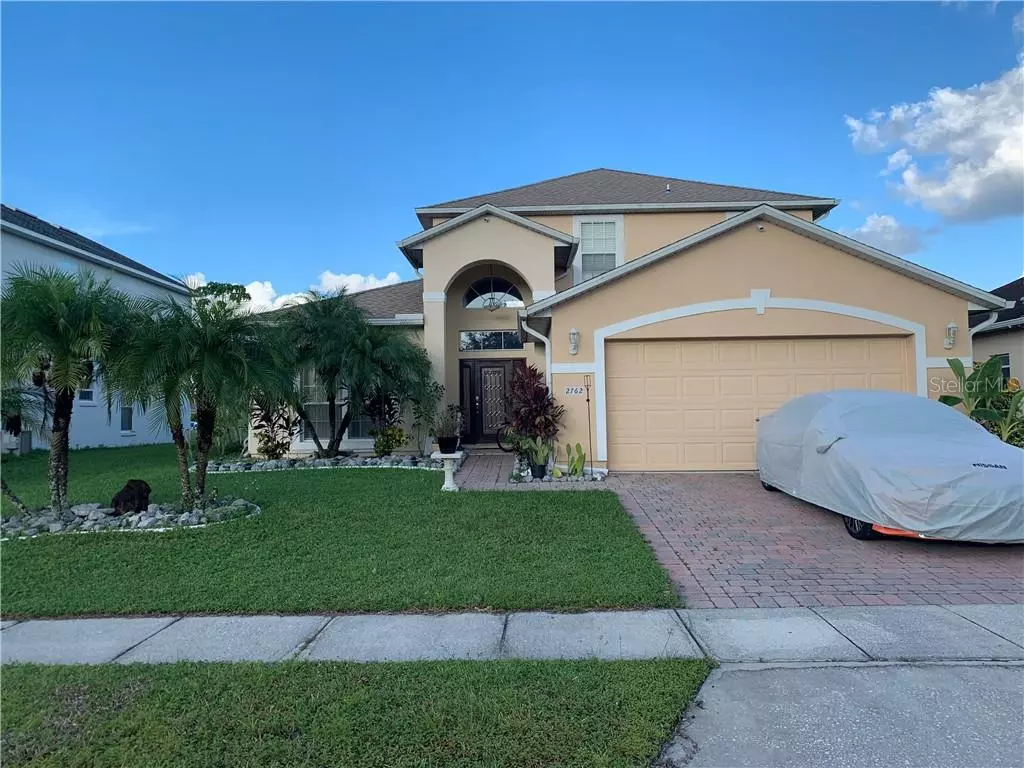$275,000
$279,900
1.8%For more information regarding the value of a property, please contact us for a free consultation.
4 Beds
4 Baths
2,528 SqFt
SOLD DATE : 10/31/2019
Key Details
Sold Price $275,000
Property Type Single Family Home
Sub Type Single Family Residence
Listing Status Sold
Purchase Type For Sale
Square Footage 2,528 sqft
Price per Sqft $108
Subdivision Brighton Lakes P2
MLS Listing ID O5811990
Sold Date 10/31/19
Bedrooms 4
Full Baths 3
Half Baths 1
Construction Status Financing
HOA Fees $12/ann
HOA Y/N Yes
Year Built 2005
Annual Tax Amount $3,902
Lot Size 7,840 Sqft
Acres 0.18
Property Description
Beautiful-2 story home located in the desirable Brighton Lakes Community! This property features an upgraded kitchen with 42" maple wood cabinets with granite countertops, and all Stainless Steel Appliances, formal living room, family room, kitchen, dining room, 4 bedrooms, and 3.1 bathrooms ** Master bedroom is conveniently located downstairs, and the additional 3-bedrooms is on the 2nd.Level, the home is very open and inviting, with high ceilings, and an amazing entrance with a 9-feet wide hallway, leading to the family room, large patio-and backyard with lots of tropical plants & fruit trees. Roof installed November 2017 with a lifetime warranty shingles, New Ducane 5-tons Air/Conditioner unit installed March, 2019 with 10-years warranty. ***furnishing available to purchase as an option separately. ***The Community amenities includes; resort style pool, splash pad, tennis courts, playground area, gym, basketball courts and trails. Property is centrally located within easy access to all major theme parks, restaurants, Orlando International Airport, and the Malls.
Location
State FL
County Osceola
Community Brighton Lakes P2
Zoning OPUD
Interior
Interior Features Ceiling Fans(s), Eat-in Kitchen, High Ceilings, Solid Wood Cabinets
Heating Central
Cooling Central Air
Flooring Ceramic Tile, Hardwood, Laminate
Furnishings Negotiable
Fireplace false
Appliance Dishwasher, Disposal, Exhaust Fan
Laundry Inside, Laundry Room
Exterior
Exterior Feature Irrigation System, Lighting
Parking Features Driveway
Garage Spaces 2.0
Community Features Buyer Approval Required, Deed Restrictions, Fitness Center, Gated, No Truck/RV/Motorcycle Parking, Playground, Pool, Sidewalks, Tennis Courts
Utilities Available Cable Available, Electricity Available, Fire Hydrant
Amenities Available Basketball Court, Clubhouse, Fitness Center, Gated
Roof Type Shingle
Porch Patio
Attached Garage true
Garage true
Private Pool No
Building
Entry Level Two
Foundation Slab
Lot Size Range Up to 10,889 Sq. Ft.
Sewer Public Sewer
Water Public
Structure Type Block
New Construction false
Construction Status Financing
Others
Pets Allowed Yes
HOA Fee Include 24-Hour Guard,Pool,Maintenance Grounds,Security
Senior Community No
Pet Size Small (16-35 Lbs.)
Ownership Fee Simple
Monthly Total Fees $12
Acceptable Financing Cash, Conventional
Membership Fee Required Required
Listing Terms Cash, Conventional
Num of Pet 2
Special Listing Condition None
Read Less Info
Want to know what your home might be worth? Contact us for a FREE valuation!

Our team is ready to help you sell your home for the highest possible price ASAP

© 2024 My Florida Regional MLS DBA Stellar MLS. All Rights Reserved.
Bought with WATSON REALTY CORP
"Molly's job is to find and attract mastery-based agents to the office, protect the culture, and make sure everyone is happy! "





