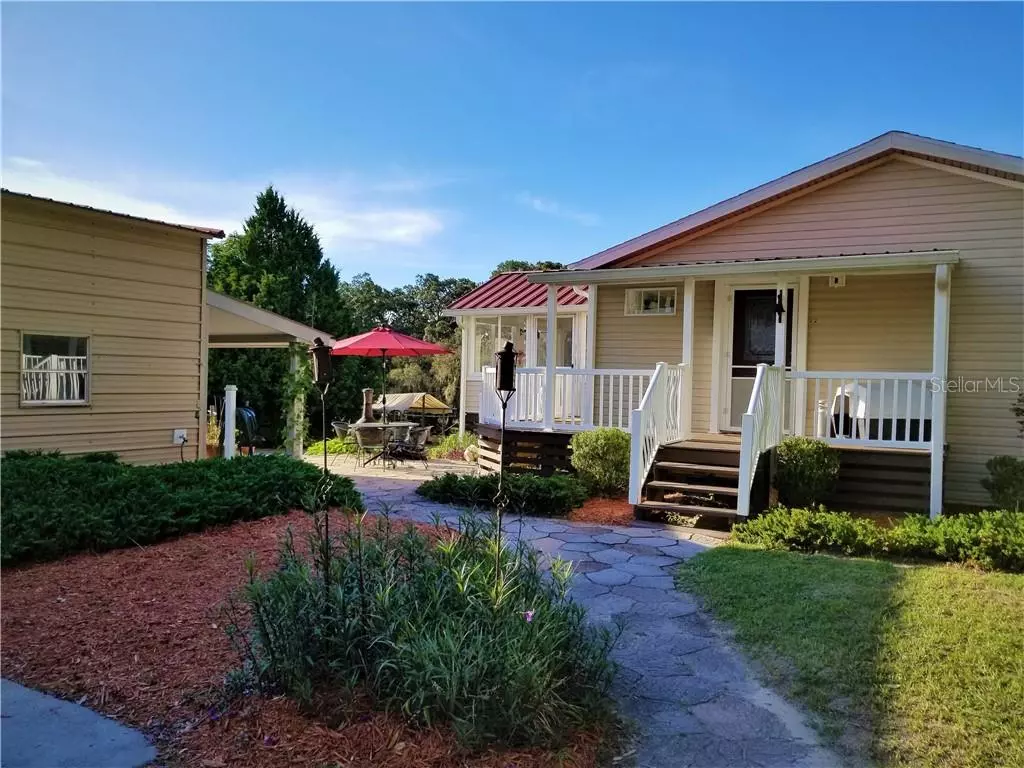$235,000
$249,000
5.6%For more information regarding the value of a property, please contact us for a free consultation.
2 Beds
2 Baths
1,296 SqFt
SOLD DATE : 03/20/2020
Key Details
Sold Price $235,000
Property Type Other Types
Sub Type Manufactured Home
Listing Status Sold
Purchase Type For Sale
Square Footage 1,296 sqft
Price per Sqft $181
Subdivision Potterfield Garden Ac - G
MLS Listing ID T3193810
Sold Date 03/20/20
Bedrooms 2
Full Baths 2
Construction Status Inspections
HOA Y/N No
Year Built 2006
Annual Tax Amount $1,001
Lot Size 5.000 Acres
Acres 5.0
Property Description
This expansive 5 acre property has an array of mature trees including fig, lemon, blackberry and others. It is completely fenced with an automatic gate and boasts a true hobbyist's garage with over 875 sq ft of work space. There is also a tool shed, shaded raised planter boxes and a large racing pigeon loft with extended roof on the west side (this could easily be converted into a 2 stall barn with tack room).
This 2/2, 1296 sq ft custom manufactured home offers vaulted ceilings, 2x6” construction, seamless drywall and many beautiful features. Other amenities include front and back decks, an outside shower and step in hot tub. The sunroom also has a vaulted ceiling and wall to wall thermal windows. Brand NEW A/C installed 05-2018.
Pictures don't do the property justice. Please check out the VIRTUAL TOUR. Seller will also include tractor, mower, and possibly other property related equipment with the sale. The property is close to SR 50 and convenient to the Suncoast Pkwy, US 19 and US 41. All the tranquility and peace of the country, only a few miles from restaurants, shopping and entertainment.
Location
State FL
County Hernando
Community Potterfield Garden Ac - G
Zoning AG
Interior
Interior Features Ceiling Fans(s), Crown Molding, High Ceilings, Living Room/Dining Room Combo, Open Floorplan, Vaulted Ceiling(s), Walk-In Closet(s)
Heating Central
Cooling Central Air
Flooring Laminate
Fireplace false
Appliance Built-In Oven, Cooktop, Dishwasher, Dryer, Electric Water Heater, Microwave, Refrigerator, Washer
Laundry Inside
Exterior
Exterior Feature Fence, Outdoor Shower, Rain Gutters, Sliding Doors
Parking Features Driveway, Garage Door Opener, Oversized, Workshop in Garage
Garage Spaces 2.0
Utilities Available BB/HS Internet Available, Cable Available, Electricity Connected, Phone Available
View Garden, Park/Greenbelt, Trees/Woods
Roof Type Shingle
Porch Front Porch, Patio, Rear Porch, Side Porch
Attached Garage false
Garage true
Private Pool No
Building
Lot Description Corner Lot, Greenbelt, In County, Pasture, Zoned for Horses
Entry Level One
Foundation Stilt/On Piling
Lot Size Range Two + to Five Acres
Sewer Septic Tank
Water Well
Structure Type Siding
New Construction false
Construction Status Inspections
Others
Senior Community No
Ownership Fee Simple
Acceptable Financing Cash, Conventional
Listing Terms Cash, Conventional
Special Listing Condition None
Read Less Info
Want to know what your home might be worth? Contact us for a FREE valuation!

Our team is ready to help you sell your home for the highest possible price ASAP

© 2025 My Florida Regional MLS DBA Stellar MLS. All Rights Reserved.
Bought with RE/MAX MARKETING SPECIALISTS
"Molly's job is to find and attract mastery-based agents to the office, protect the culture, and make sure everyone is happy! "





