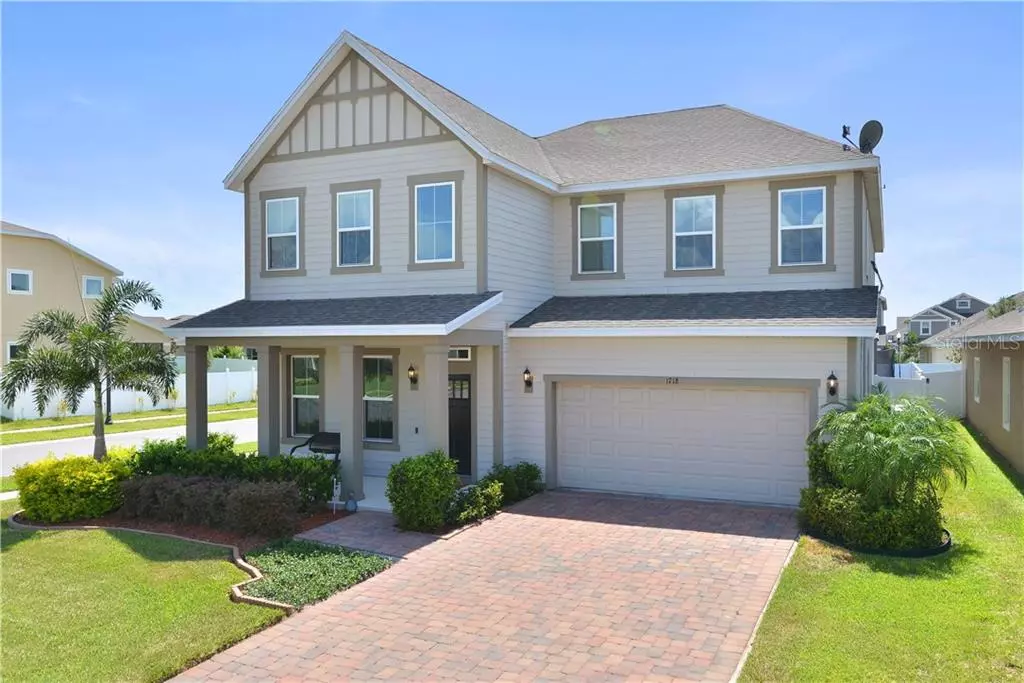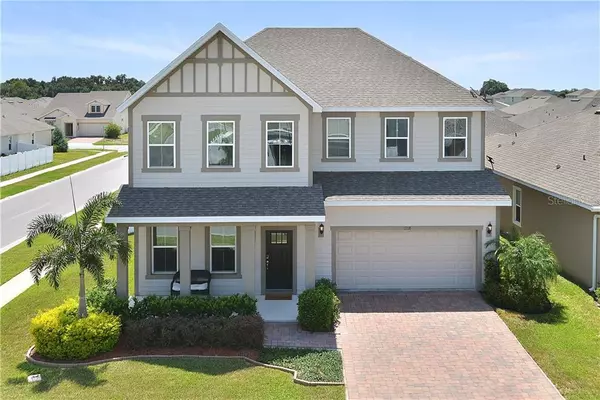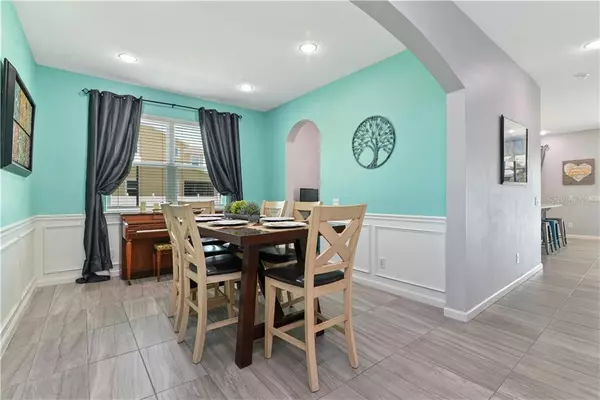$384,900
$384,000
0.2%For more information regarding the value of a property, please contact us for a free consultation.
4 Beds
4 Baths
3,345 SqFt
SOLD DATE : 09/12/2019
Key Details
Sold Price $384,900
Property Type Single Family Home
Sub Type Single Family Residence
Listing Status Sold
Purchase Type For Sale
Square Footage 3,345 sqft
Price per Sqft $115
Subdivision Preserve/Turtle Crk Ph 2
MLS Listing ID S5020337
Sold Date 09/12/19
Bedrooms 4
Full Baths 3
Half Baths 1
Construction Status Financing,Inspections
HOA Fees $68/mo
HOA Y/N Yes
Year Built 2016
Annual Tax Amount $4,955
Lot Size 7,405 Sqft
Acres 0.17
Property Description
Stunning 4 Bedroom, 3.5 Bath POOL Home with Office and 3 Car Garage - Large Corner Lot, Fenced for Privacy! Meticulous and Loaded with Upgrades! Downstairs Features a Gourmet Kitchen with 42” Maple Cabinets, Granite Countertops, Built-In Stainless Appliances, Butler's Pantry and a Huge Island with Seating. Kitchen Opens to the Great Room with Triple Glass Doors to Lanai & Pool. Formal Dining Room with Decorative Chair Railing, Office with French Doors - Foyer with Vaulted Ceiling, Drop Zone/Storage. Upstairs Holds a Spacious Master Retreat with Private Sitting Area, Trey Ceiling and Luxury Master Bath to Include Dual Vanities with Quartz Countertops, Corner Garden Tub, Walk-in Shower, Private Toilet Rm, Linen Closet and a 10x11 Master Closet. Guest Bedroom with Private Bath and Walk-In Closet. Add'l Jack & Jill Style Guest Bedrooms Share a Full Bath with 2nd Door Separating Dual Vanities for Convenience & Privacy. Upstairs Loft is Perfect for Game Room or Library. Add'l Features & Upgrades Include: Fully Tiled Downstairs with Luxury Wood Vinyl on 2nd Floor, LED Lighting Throughout with Pendant Lighting in Kitchen, Built-In Desk, Upstairs Laundry, Dual AC Units, Zip System on 2nd Floor and Roofing is an Energy Efficient Water and Air Barrier, Key Pad Front Entry & More! Community Pool, Cabana, Playground & Park. Low Monthly HOA and No CDD Fees. Conveniently Located Near Narcoossee Rd & 192 with Easy Access to Lake Nona, 417, 528. This Home is a Must See!
Location
State FL
County Osceola
Community Preserve/Turtle Crk Ph 2
Zoning RES
Rooms
Other Rooms Attic, Den/Library/Office, Formal Dining Room Separate, Great Room, Inside Utility
Interior
Interior Features Cathedral Ceiling(s), Ceiling Fans(s), High Ceilings, Kitchen/Family Room Combo, Open Floorplan, Solid Surface Counters, Solid Wood Cabinets, Split Bedroom, Tray Ceiling(s), Vaulted Ceiling(s), Walk-In Closet(s), Window Treatments
Heating Central, Electric, Zoned
Cooling Central Air, Zoned
Flooring Ceramic Tile, Laminate, Vinyl
Fireplace false
Appliance Built-In Oven, Cooktop, Dishwasher, Disposal, Electric Water Heater, Microwave, Range, Range Hood, Refrigerator
Laundry Laundry Room, Upper Level
Exterior
Exterior Feature Fence, Irrigation System, Lighting, Sidewalk, Sliding Doors
Parking Features Garage Door Opener, Oversized, Tandem
Garage Spaces 3.0
Pool Gunite, In Ground, Lighting, Pool Alarm, Pool Sweep, Salt Water, Screen Enclosure
Community Features Deed Restrictions, Fishing, Playground, Pool, Sidewalks, Water Access
Utilities Available BB/HS Internet Available, Cable Connected, Electricity Available, Phone Available, Public, Sewer Connected, Underground Utilities
Amenities Available Park, Playground, Pool
Roof Type Shingle
Porch Covered, Deck, Front Porch, Rear Porch, Screened
Attached Garage true
Garage true
Private Pool Yes
Building
Lot Description Corner Lot, City Limits, Level, Sidewalk, Paved
Entry Level Two
Foundation Slab
Lot Size Range Up to 10,889 Sq. Ft.
Builder Name Dream Finders Home
Sewer Public Sewer
Water Public
Structure Type Block,Siding,Stucco
New Construction false
Construction Status Financing,Inspections
Others
Pets Allowed Yes
HOA Fee Include Common Area Taxes,Pool
Senior Community No
Ownership Fee Simple
Monthly Total Fees $68
Acceptable Financing Cash, Conventional, FHA, VA Loan
Membership Fee Required Required
Listing Terms Cash, Conventional, FHA, VA Loan
Special Listing Condition None
Read Less Info
Want to know what your home might be worth? Contact us for a FREE valuation!

Our team is ready to help you sell your home for the highest possible price ASAP

© 2024 My Florida Regional MLS DBA Stellar MLS. All Rights Reserved.
Bought with BHHS RESULTS REALTY
"Molly's job is to find and attract mastery-based agents to the office, protect the culture, and make sure everyone is happy! "





