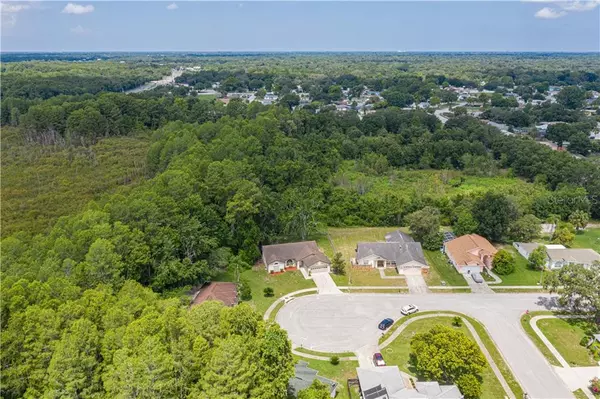$143,000
$155,000
7.7%For more information regarding the value of a property, please contact us for a free consultation.
3 Beds
2 Baths
1,428 SqFt
SOLD DATE : 07/23/2019
Key Details
Sold Price $143,000
Property Type Single Family Home
Sub Type Single Family Residence
Listing Status Sold
Purchase Type For Sale
Square Footage 1,428 sqft
Price per Sqft $100
Subdivision Shadow Lakes
MLS Listing ID U8051523
Sold Date 07/23/19
Bedrooms 3
Full Baths 2
Construction Status Inspections
HOA Fees $3/ann
HOA Y/N Yes
Year Built 1994
Annual Tax Amount $1,878
Lot Size 0.380 Acres
Acres 0.38
Property Description
This house won't last! This gorgeous three bedroom, two bath home is situated on over .37 acres and tucked away on a quiet culdesac surrounded by beautiful woods, giving you the feeling of privacy and seclusion with all the comforts of being close to shopping and dining. The split floorplan enhances the roomy and spaciousness of the home while also giving the master bedroom privacy. The large master bedroom boasts walk-in closets, dual sinks, a large shower with bench, and a private toilet with a motion sensor light for convenience. You have access to your private screened in patio overlooking your spacious yard through tall sliding glass doors, which also help the room feel warm and bright. There is also another set of sliding glass doors leading from the kitchen into the screened in patio allowing for peaceful outdoor dining. Schedule your showing today before this home gets snagged up!
Location
State FL
County Pasco
Community Shadow Lakes
Zoning PUD
Interior
Interior Features Ceiling Fans(s), Central Vaccum, Eat-in Kitchen, High Ceilings, Living Room/Dining Room Combo, Open Floorplan, Solid Wood Cabinets, Split Bedroom, Thermostat, Vaulted Ceiling(s), Walk-In Closet(s)
Heating Central
Cooling Central Air
Flooring Ceramic Tile, Laminate, Vinyl
Fireplace false
Appliance Range, Range Hood, Refrigerator
Exterior
Exterior Feature Fence, Lighting, Rain Gutters, Sidewalk, Sliding Doors
Garage Spaces 2.0
Utilities Available BB/HS Internet Available, Cable Available, Cable Connected, Electricity Available, Electricity Connected, Public, Water Available
Roof Type Shingle
Attached Garage true
Garage true
Private Pool No
Building
Entry Level One
Foundation Slab
Lot Size Range 1/4 Acre to 21779 Sq. Ft.
Sewer Public Sewer
Water Public
Structure Type Block
New Construction false
Construction Status Inspections
Others
Pets Allowed Yes
Senior Community No
Ownership Fee Simple
Monthly Total Fees $3
Acceptable Financing Cash, Conventional, FHA, VA Loan
Membership Fee Required Required
Listing Terms Cash, Conventional, FHA, VA Loan
Special Listing Condition None
Read Less Info
Want to know what your home might be worth? Contact us for a FREE valuation!

Our team is ready to help you sell your home for the highest possible price ASAP

© 2024 My Florida Regional MLS DBA Stellar MLS. All Rights Reserved.
Bought with KELLER WILLIAMS REALTY
"Molly's job is to find and attract mastery-based agents to the office, protect the culture, and make sure everyone is happy! "





