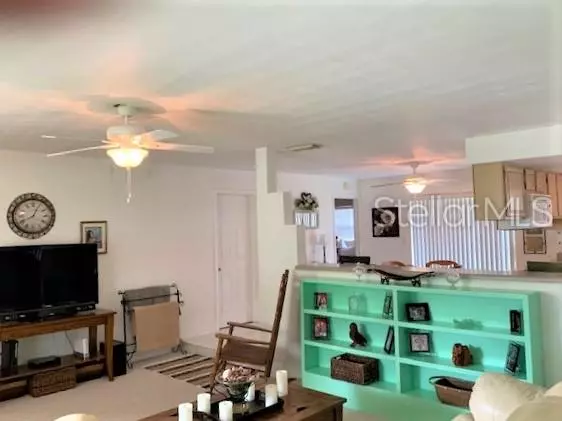$248,000
$249,900
0.8%For more information regarding the value of a property, please contact us for a free consultation.
3 Beds
2 Baths
1,690 SqFt
SOLD DATE : 08/30/2019
Key Details
Sold Price $248,000
Property Type Single Family Home
Sub Type Single Family Residence
Listing Status Sold
Purchase Type For Sale
Square Footage 1,690 sqft
Price per Sqft $146
Subdivision Rose Garden Unit 1
MLS Listing ID U8049757
Sold Date 08/30/19
Bedrooms 3
Full Baths 2
Construction Status Financing,Inspections
HOA Y/N No
Year Built 1962
Annual Tax Amount $1,302
Lot Size 9,147 Sqft
Acres 0.21
Property Description
Mrs. Clean lives here! This spacious 3 bedroom / 2 Bath home with a covered carport and double driveway has many desirable features that you will be happy to have in your new home! An open
floor plan, a large eat-in kitchen with plenty of cabinets and a split bedroom plan with Master Bedroom having an adjoining Master Bathroom and Walk-in closet! There's a large family room /
game room which features a wood burning fireplace and a separate laundry closet with extra shelving! Move in and enjoy living in this well kept neighborhood located close to the beautiful Gulf
Beaches, shops, restaurants and parks! Just a short drive to Downtown St. Pete where you can enjoy museums, art galleries, shopping, restaurants, movie theater, plays, nightclubs and beautiful Tampa Bay! NO FLOOD INSURANCE! Don't Wait! Room sizes are approximate and should be verified by Buyer as well as schools.
Location
State FL
County Pinellas
Community Rose Garden Unit 1
Direction N
Rooms
Other Rooms Family Room, Inside Utility
Interior
Interior Features Ceiling Fans(s), Open Floorplan, Split Bedroom
Heating Central
Cooling Central Air
Flooring Carpet, Ceramic Tile
Fireplaces Type Family Room, Wood Burning
Furnishings Unfurnished
Fireplace true
Appliance Dishwasher, Dryer, Range, Refrigerator, Washer
Laundry Inside, Laundry Closet
Exterior
Exterior Feature Sliding Doors
Utilities Available Cable Available, Public, Street Lights
Roof Type Shingle
Porch Covered, Front Porch, Patio
Garage false
Private Pool No
Building
Lot Description City Limits, Paved
Entry Level One
Foundation Slab
Lot Size Range Up to 10,889 Sq. Ft.
Sewer Public Sewer
Water Public
Architectural Style Ranch
Structure Type Block
New Construction false
Construction Status Financing,Inspections
Others
Senior Community No
Ownership Fee Simple
Acceptable Financing Cash, Conventional
Listing Terms Cash, Conventional
Special Listing Condition None
Read Less Info
Want to know what your home might be worth? Contact us for a FREE valuation!

Our team is ready to help you sell your home for the highest possible price ASAP

© 2025 My Florida Regional MLS DBA Stellar MLS. All Rights Reserved.
Bought with SMITH & ASSOCIATES REAL ESTATE
"Molly's job is to find and attract mastery-based agents to the office, protect the culture, and make sure everyone is happy! "





