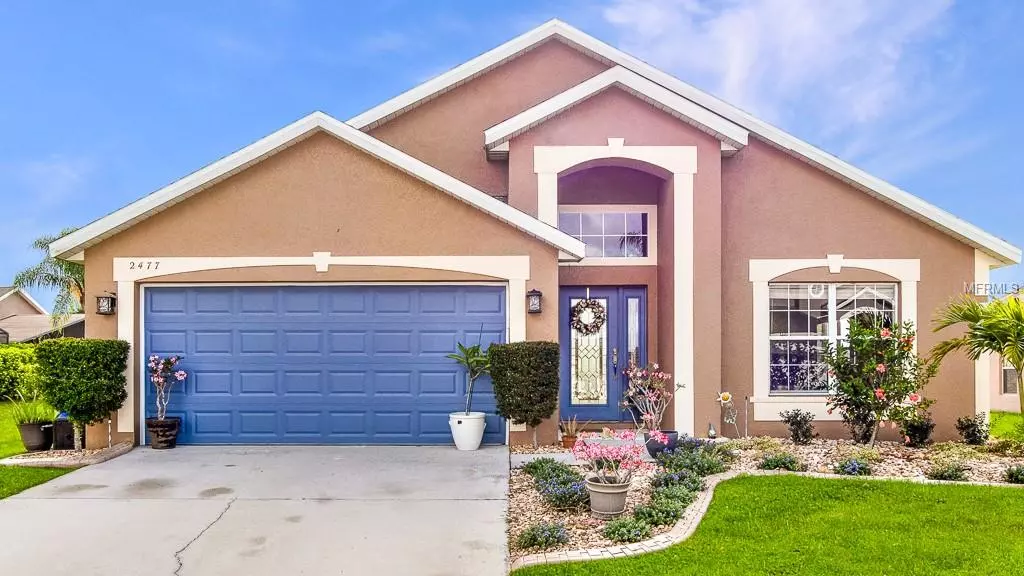$265,000
$265,900
0.3%For more information regarding the value of a property, please contact us for a free consultation.
4 Beds
2 Baths
2,153 SqFt
SOLD DATE : 06/27/2019
Key Details
Sold Price $265,000
Property Type Single Family Home
Sub Type Single Family Residence
Listing Status Sold
Purchase Type For Sale
Square Footage 2,153 sqft
Price per Sqft $123
Subdivision Bristol Cove At Deer Creek P1
MLS Listing ID O5782291
Sold Date 06/27/19
Bedrooms 4
Full Baths 2
Construction Status Inspections
HOA Fees $41/qua
HOA Y/N Yes
Year Built 2006
Annual Tax Amount $3,406
Lot Size 7,840 Sqft
Acres 0.18
Property Description
Aggressive price adjustment in order to execute a quick sale. Entertaining all offers. One of the lowest list price's per square foot in the area. Get more home for your money's worth. This beautiful waterfront property is ready to be yours. Enjoy the safety and security of driving into this meticulously cared for, well established community of Bristol Cove. As you approach your home, the serenity of the blue door brings a calming affect over you. Upon entering the residence, your eyes will be delighted by the open concept and vaulted ceilings. You will notice the classic appearance of hardwood floors, combined with the durability and elegance of porcelain tile. Make new memories in the spacious living room adjacent to the dining area. Whip up new recipes in the HEART of this home, which features granite counter tops, stainless steel appliances and solid wood cabinetry. Space is of abundance in the oversized family room, where entertaining and gaming is sure to ensue. The backyard oasis makes for peaceful evenings or gathering with loved ones celebrating new beginnings. Conveniently located near shopping and entertainment. Make sure to check out the 3D tour, same day easy showing available.
Location
State FL
County Osceola
Community Bristol Cove At Deer Creek P1
Zoning SPUD
Interior
Interior Features Cathedral Ceiling(s), Ceiling Fans(s), Crown Molding, High Ceilings, Kitchen/Family Room Combo, Living Room/Dining Room Combo, Open Floorplan, Solid Surface Counters, Solid Wood Cabinets, Thermostat, Vaulted Ceiling(s)
Heating Central, Electric
Cooling Central Air
Flooring Laminate, Tile
Fireplace false
Appliance Convection Oven, Dishwasher, Disposal, Electric Water Heater, Freezer, Ice Maker, Range, Refrigerator
Laundry Inside, Laundry Room
Exterior
Exterior Feature Fence
Parking Features Driveway, Garage Door Opener
Garage Spaces 2.0
Utilities Available BB/HS Internet Available, Cable Available, Electricity Available, Electricity Connected, Fire Hydrant, Phone Available, Public, Street Lights
Waterfront Description Pond
View Y/N 1
Water Access 1
Water Access Desc Pond
View Water
Roof Type Shingle
Attached Garage true
Garage true
Private Pool No
Building
Entry Level One
Foundation Slab
Lot Size Range Up to 10,889 Sq. Ft.
Sewer Public Sewer
Water Public
Architectural Style Ranch
Structure Type Block,Stucco
New Construction false
Construction Status Inspections
Schools
Elementary Schools Hickory Tree Elem
Middle Schools St. Cloud Middle (6-8)
High Schools Harmony High
Others
Pets Allowed Yes
Senior Community No
Ownership Fee Simple
Monthly Total Fees $41
Acceptable Financing Cash, Conventional, FHA, VA Loan
Membership Fee Required Required
Listing Terms Cash, Conventional, FHA, VA Loan
Special Listing Condition None
Read Less Info
Want to know what your home might be worth? Contact us for a FREE valuation!

Our team is ready to help you sell your home for the highest possible price ASAP

© 2025 My Florida Regional MLS DBA Stellar MLS. All Rights Reserved.
Bought with THE PROPERTY PROS REAL ESTATE,
"Molly's job is to find and attract mastery-based agents to the office, protect the culture, and make sure everyone is happy! "





