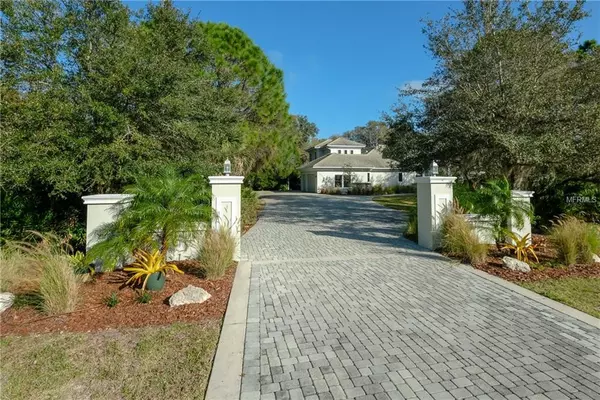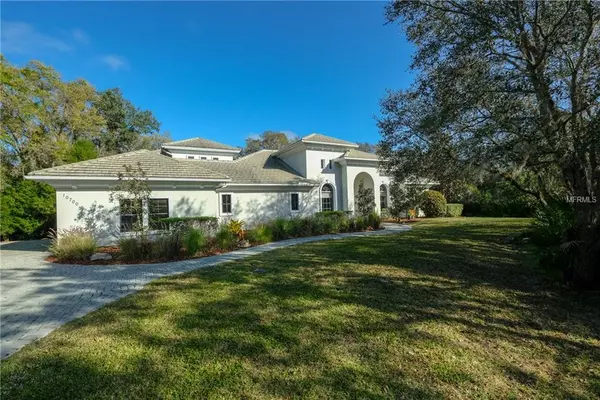$935,000
$969,000
3.5%For more information regarding the value of a property, please contact us for a free consultation.
4 Beds
4 Baths
4,124 SqFt
SOLD DATE : 09/30/2020
Key Details
Sold Price $935,000
Property Type Single Family Home
Sub Type Single Family Residence
Listing Status Sold
Purchase Type For Sale
Square Footage 4,124 sqft
Price per Sqft $226
Subdivision Forest At The Hi Hat Ranch
MLS Listing ID A4428333
Sold Date 09/30/20
Bedrooms 4
Full Baths 3
Half Baths 1
Construction Status Financing,Inspections
HOA Fees $208/ann
HOA Y/N Yes
Year Built 2008
Annual Tax Amount $9,057
Lot Size 4.110 Acres
Acres 4.11
Property Description
Country estate home on just over 4 acres! This 4 bedroom, 3.5 bath home with just over 4100 heated sq. ft is dressed to impress!!! As you enter the home through the double doors you are greeted with a formal dining room and living room with invisible glass sliding doors that lead out the extended pavered lanai that sports a newer swimming pool and spa that overlook a preserve area that is loaded with grand oak, pine trees and wildlife. The gourmet kitchen is a chef's dream with spiced maple stained cabinets, center island with exotic granite counter-top, upgraded stainless steel appliance, 5 burner gas cook top, double ovens, kitchenette area and a closet pantry with wood shelving. The spacious laundry room comes equipped with an upgraded washer & dryer, a utility sinks and tons of cabinets for extra storage. The master bedroom has tray ceilings and recessed lightning and the master bath has a jacuzzi tub, a large walk in shower, his and her sinks with marble counters. There is a family room off the kitchen and a separate office/den along with 3 other bedrooms. One of the guest bedrooms and full bath is located on the second floor which offers extra privacy. Other features include 8 inch baseboards, hurricane impact windows and central vac to name a few. The Forest at Hi Hat Ranch is a gated community made up on 240 acres of estate home sites and offers country feel yet just a few miles from the city and all it has to offer. Call to schedule your personal viewing of this beautiful home.
Location
State FL
County Sarasota
Community Forest At The Hi Hat Ranch
Zoning OUE
Rooms
Other Rooms Den/Library/Office, Family Room, Formal Dining Room Separate, Formal Living Room Separate, Inside Utility
Interior
Interior Features Cathedral Ceiling(s), Ceiling Fans(s), Central Vaccum, Eat-in Kitchen, Kitchen/Family Room Combo, Open Floorplan, Solid Wood Cabinets, Split Bedroom, Tray Ceiling(s), Vaulted Ceiling(s), Walk-In Closet(s)
Heating Central, Electric, Zoned
Cooling Central Air, Zoned
Flooring Ceramic Tile, Wood
Fireplace false
Appliance Dishwasher, Disposal, Dryer, Exhaust Fan, Microwave, Range, Refrigerator, Washer, Water Filtration System, Whole House R.O. System
Laundry Inside, Laundry Room
Exterior
Exterior Feature Irrigation System, Sliding Doors
Parking Features Driveway, Garage Door Opener, Garage Faces Rear, Garage Faces Side
Garage Spaces 3.0
Pool Child Safety Fence, Gunite, In Ground, Salt Water, Screen Enclosure
Community Features Deed Restrictions, Gated
Utilities Available Cable Available, Electricity Connected, Propane, Public, Sprinkler Well, Underground Utilities
Amenities Available Fence Restrictions, Gated
View Park/Greenbelt, Pool, Trees/Woods
Roof Type Tile
Porch Covered, Enclosed, Screened
Attached Garage true
Garage true
Private Pool Yes
Building
Lot Description Greenbelt, In County, Oversized Lot, Paved, Private
Entry Level Two
Foundation Slab, Stem Wall
Lot Size Range 2 to less than 5
Sewer Septic Tank
Water Well
Architectural Style Contemporary, Custom
Structure Type Block,Stucco
New Construction false
Construction Status Financing,Inspections
Schools
Elementary Schools Lakeview Elementary
Middle Schools Sarasota Middle
High Schools Riverview High
Others
Pets Allowed Yes
HOA Fee Include Private Road
Senior Community No
Ownership Fee Simple
Monthly Total Fees $208
Acceptable Financing Cash, Conventional
Membership Fee Required Required
Listing Terms Cash, Conventional
Special Listing Condition None
Read Less Info
Want to know what your home might be worth? Contact us for a FREE valuation!

Our team is ready to help you sell your home for the highest possible price ASAP

© 2024 My Florida Regional MLS DBA Stellar MLS. All Rights Reserved.
Bought with MICHAEL SAUNDERS & COMPANY

"Molly's job is to find and attract mastery-based agents to the office, protect the culture, and make sure everyone is happy! "





