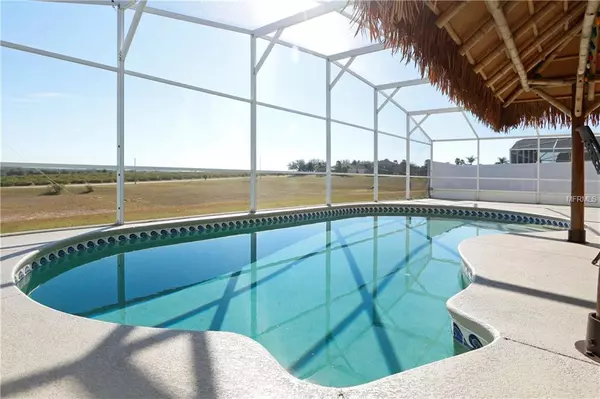$270,000
$274,900
1.8%For more information regarding the value of a property, please contact us for a free consultation.
5 Beds
4 Baths
2,592 SqFt
SOLD DATE : 03/22/2019
Key Details
Sold Price $270,000
Property Type Single Family Home
Sub Type Single Family Residence
Listing Status Sold
Purchase Type For Sale
Square Footage 2,592 sqft
Price per Sqft $104
Subdivision Hampton Estates
MLS Listing ID O5762760
Sold Date 03/22/19
Bedrooms 5
Full Baths 4
Construction Status Appraisal,Financing,Inspections
HOA Fees $155/qua
HOA Y/N Yes
Year Built 2001
Annual Tax Amount $2,286
Lot Size 9,147 Sqft
Acres 0.21
Property Description
Live like you are on vacation or vacation with the luxuries of living! That is the lifestyle the new owner of this home will be enjoying. Starting with the exterior and the screen enclosed inground pool which sits on a higher elevation w/ gorgeous views of the sunrise. No direct rear neighbors, covered area, and yes- a custom built, one of a kind, full size Tiki Bar w/ power that will be the talk of the town. Interior features brand new, high end, vinyl flooring thru-out the entire downstairs. New carpet on stairs & in upstairs bedroom. Freshly painted interior, new double pane windows with the excepton of 3. New French Doors w/ built in blinds in dining room & huge vaulted ceilings. 5 bedrooms 4 full baths including master suite downstairs plus 2 additional junior suites (1 up and 1 down.) Open kitchen with an abundance of cabinets & counters. Dual zone HVAC w/ 2 programmable NEST thermostats. New roof in 2018. Garage wired for 240v perfect for an electric car plug & has additional outlets. Community features include tennis courts, playground & park. Location benefits include: 15 minutes to Disney, easy access to I4, SR429, SR 417, shopping, restaurants & much more!
Location
State FL
County Polk
Community Hampton Estates
Rooms
Other Rooms Family Room, Formal Dining Room Separate, Formal Living Room Separate, Inside Utility
Interior
Interior Features Cathedral Ceiling(s), Ceiling Fans(s), High Ceilings, Solid Wood Cabinets, Split Bedroom, Thermostat, Vaulted Ceiling(s), Walk-In Closet(s)
Heating Central
Cooling Central Air
Flooring Carpet, Vinyl
Fireplace false
Appliance Microwave, Range, Refrigerator
Laundry Inside, Laundry Room
Exterior
Exterior Feature Sidewalk
Garage Spaces 2.0
Pool In Ground
Utilities Available Public
Roof Type Shingle
Porch Covered, Enclosed, Screened
Attached Garage true
Garage true
Private Pool Yes
Building
Foundation Slab
Lot Size Range Up to 10,889 Sq. Ft.
Sewer Public Sewer
Water Public
Architectural Style Contemporary
Structure Type Block,Stucco
New Construction false
Construction Status Appraisal,Financing,Inspections
Others
Pets Allowed Yes
Senior Community No
Ownership Fee Simple
Monthly Total Fees $155
Acceptable Financing Cash, Conventional, FHA, VA Loan
Membership Fee Required Required
Listing Terms Cash, Conventional, FHA, VA Loan
Special Listing Condition None
Read Less Info
Want to know what your home might be worth? Contact us for a FREE valuation!

Our team is ready to help you sell your home for the highest possible price ASAP

© 2025 My Florida Regional MLS DBA Stellar MLS. All Rights Reserved.
Bought with LA ROSA REALTY, LLC
"Molly's job is to find and attract mastery-based agents to the office, protect the culture, and make sure everyone is happy! "





