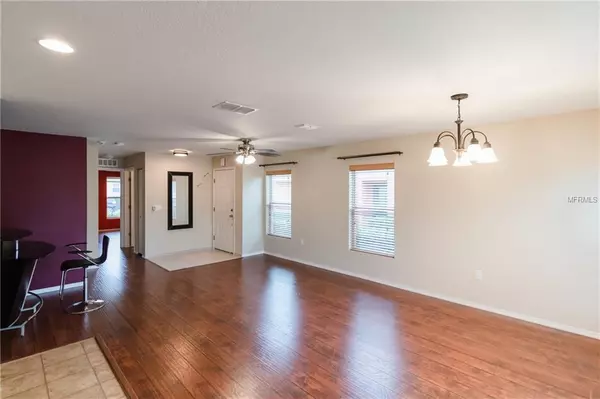$217,000
$219,000
0.9%For more information regarding the value of a property, please contact us for a free consultation.
3 Beds
3 Baths
1,606 SqFt
SOLD DATE : 03/29/2019
Key Details
Sold Price $217,000
Property Type Townhouse
Sub Type Townhouse
Listing Status Sold
Purchase Type For Sale
Square Footage 1,606 sqft
Price per Sqft $135
Subdivision Sunset Pointe Twnhms
MLS Listing ID T3154646
Sold Date 03/29/19
Bedrooms 3
Full Baths 2
Half Baths 1
Construction Status Financing,Inspections
HOA Fees $270/mo
HOA Y/N Yes
Year Built 2009
Annual Tax Amount $985
Lot Size 1,742 Sqft
Acres 0.04
Property Description
Rare and Spacious 3 Bedroom 2.5 Bath townhome built by KB Homes and centrally located in the heart of Clearwater at desirable Sunset Point! This townhome has a wide-open floor plan starting with the modern porcelain tiled entry foyer and shared by the living room, dining room, and large kitchen. Also located on the first floor is a separate Den/Office, Half Bath, and a Super Clean 1 Car Garage. The kitchen has a gorgeous glass tile backsplash along with a roomy closet pantry while the dining room features a set of sliding glass doors leading to a cute patio. The living room, dining room, and den/office areas feature beautiful engineered wood floors and ceiling fans. Make your way up the wood stair case to a small Loft large enough for a work desk or crafts table. Surrounding the Loft are 3 bedrooms, a second bathroom, and Laundry Room with ceiling fans in the second and third bedrooms. The master bedroom has a large walk-in closet and the master bath and second bath both feature new laminate flooring. Last but not least - this home has a full set of Hurricane Shutters neatly stored in the garage until needed. Sunset Point also has a community pool and playground for all to enjoy. Don't miss out on this wonderful home!
Location
State FL
County Pinellas
Community Sunset Pointe Twnhms
Rooms
Other Rooms Den/Library/Office, Inside Utility
Interior
Interior Features Ceiling Fans(s), Living Room/Dining Room Combo, Open Floorplan, Walk-In Closet(s), Window Treatments
Heating Central
Cooling Central Air
Flooring Carpet, Hardwood, Laminate, Linoleum, Tile
Fireplace false
Appliance Dishwasher, Disposal, Dryer, Electric Water Heater, Microwave, Range, Refrigerator, Washer
Laundry Laundry Room, Upper Level
Exterior
Exterior Feature Hurricane Shutters, Sidewalk, Sprinkler Metered
Parking Features Driveway, Garage Door Opener
Garage Spaces 1.0
Community Features Playground, Pool, Sidewalks
Utilities Available Cable Connected, Electricity Available, Phone Available, Public, Sewer Available, Sprinkler Meter, Water Available
Roof Type Shingle
Attached Garage true
Garage true
Private Pool No
Building
Lot Description City Limits, Sidewalk, Paved
Foundation Slab
Lot Size Range Up to 10,889 Sq. Ft.
Sewer Public Sewer
Water Public
Architectural Style Florida
Structure Type Block
New Construction false
Construction Status Financing,Inspections
Schools
Elementary Schools Mcmullen-Booth Elementary-Pn
Middle Schools Safety Harbor Middle-Pn
High Schools Countryside High-Pn
Others
Pets Allowed Number Limit, Size Limit, Yes
HOA Fee Include Cable TV,Pool,Insurance,Maintenance Structure,Maintenance Grounds,Management,Recreational Facilities,Trash
Senior Community No
Pet Size Small (16-35 Lbs.)
Ownership Fee Simple
Monthly Total Fees $270
Acceptable Financing Cash, Conventional, FHA, VA Loan
Membership Fee Required Required
Listing Terms Cash, Conventional, FHA, VA Loan
Num of Pet 2
Special Listing Condition None
Read Less Info
Want to know what your home might be worth? Contact us for a FREE valuation!

Our team is ready to help you sell your home for the highest possible price ASAP

© 2025 My Florida Regional MLS DBA Stellar MLS. All Rights Reserved.
Bought with LA ROSA REALTY, LLC
"Molly's job is to find and attract mastery-based agents to the office, protect the culture, and make sure everyone is happy! "





