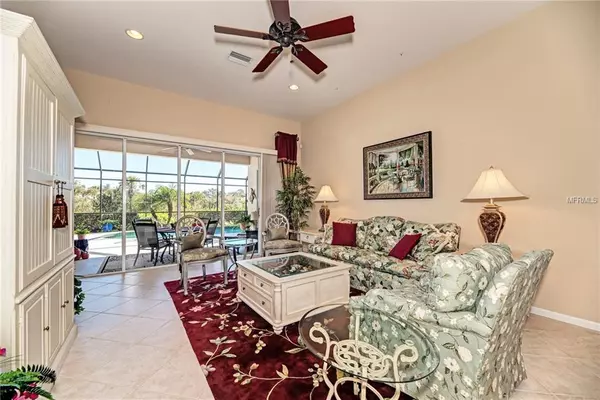$339,000
$349,900
3.1%For more information regarding the value of a property, please contact us for a free consultation.
2 Beds
2 Baths
2,017 SqFt
SOLD DATE : 06/20/2019
Key Details
Sold Price $339,000
Property Type Single Family Home
Sub Type Single Family Residence
Listing Status Sold
Purchase Type For Sale
Square Footage 2,017 sqft
Price per Sqft $168
Subdivision Riverwood
MLS Listing ID D6104917
Sold Date 06/20/19
Bedrooms 2
Full Baths 2
Construction Status Other Contract Contingencies
HOA Fees $263/mo
HOA Y/N Yes
Year Built 2004
Annual Tax Amount $6,032
Lot Size 8,712 Sqft
Acres 0.2
Property Description
Capture Open and Spacious Tropical Florida Living from the moment you enter this Well- Appointed Floor Plan. Desirable Tiled Entryway and Great Room with High Volume Ceilings lead out to an inviting Outdoor Screened Lanai w/ Heated Saltwater Pool overlooking a VERY Private Scenic Preserve. Upgraded Kitchen features Wood Cabinets w/ Crown Molding, Solid Surface Counters, Quality Appliances & Closet Pantry. Formal Dining offers Plantation Shutters and elegant Tray Ceiling. Office/ Den area features Wood Laminate Floors. Spacious Master Bedroom En-Suite w/Tray Ceiling includes a Large Walk- in Closet, “New” Quality Carpeting and Upgraded large Master Bathroom Shower. Air Conditioner 2015 & Exterior Painted 2016. Central Vacuum and Wiring for Surround Sound are in place and much more! NOW OPEN: NEW RESORT STYLE POOL, SEPARATE FITNESS CENTER, PICKLEBALL COURTS, NEW SMALL AND LARGE PARKS! Enjoy all that Riverwood has to offer in our lush tree lined streets, renovated activity ctr w/all the social activities offered. Audubon Green Community Award Winner for its natural habitat for Florida Wildlife. Optional amenities: Dog Park, Riverwood Golf Club, Par 72 Championship course & Beach Club on Manasota Key. Close to boating, cultural events, dining, shopping & beautiful beaches of SWFL. Located between Sarasota & Ft Myers on Florida's West Coast in Paradise!
Location
State FL
County Charlotte
Community Riverwood
Zoning PD
Rooms
Other Rooms Den/Library/Office, Formal Dining Room Separate
Interior
Interior Features Ceiling Fans(s), Eat-in Kitchen, High Ceilings, Solid Surface Counters, Solid Wood Cabinets, Split Bedroom, Tray Ceiling(s), Walk-In Closet(s), Window Treatments
Heating Electric
Cooling Central Air
Flooring Carpet, Laminate, Tile
Fireplace false
Appliance Dishwasher, Disposal, Dryer, Microwave, Refrigerator, Washer
Laundry Laundry Room
Exterior
Exterior Feature Hurricane Shutters, Irrigation System, Sidewalk
Garage Spaces 2.0
Pool Heated, In Ground, Pool Alarm, Salt Water
Community Features Deed Restrictions, Fitness Center, Gated, Irrigation-Reclaimed Water, Park, Pool, Tennis Courts
Utilities Available Cable Available, Public, Underground Utilities
Amenities Available Clubhouse, Fitness Center, Optional Additional Fees, Park, Pool, Recreation Facilities, Security, Spa/Hot Tub, Tennis Court(s)
View Park/Greenbelt
Roof Type Tile
Attached Garage true
Garage true
Private Pool Yes
Building
Lot Description Sidewalk, Paved
Foundation Slab
Lot Size Range Up to 10,889 Sq. Ft.
Sewer Public Sewer
Water Public
Architectural Style Florida
Structure Type Brick,Stucco
New Construction false
Construction Status Other Contract Contingencies
Schools
Elementary Schools Liberty Elementary
Middle Schools Murdock Middle
High Schools Port Charlotte High
Others
Pets Allowed Breed Restrictions, Yes
HOA Fee Include Common Area Taxes,Pool,Escrow Reserves Fund,Fidelity Bond,Maintenance Structure,Maintenance Grounds,Management,Pool,Recreational Facilities,Security
Senior Community No
Ownership Fee Simple
Acceptable Financing Cash, Conventional
Membership Fee Required Required
Listing Terms Cash, Conventional
Special Listing Condition None
Read Less Info
Want to know what your home might be worth? Contact us for a FREE valuation!

Our team is ready to help you sell your home for the highest possible price ASAP

© 2024 My Florida Regional MLS DBA Stellar MLS. All Rights Reserved.
Bought with NON-MFRMLS OFFICE
"Molly's job is to find and attract mastery-based agents to the office, protect the culture, and make sure everyone is happy! "





