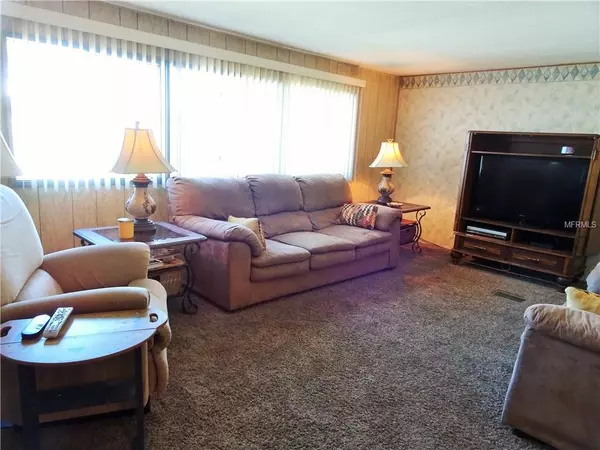$59,000
$59,900
1.5%For more information regarding the value of a property, please contact us for a free consultation.
2 Beds
2 Baths
1,056 SqFt
SOLD DATE : 03/28/2019
Key Details
Sold Price $59,000
Property Type Other Types
Sub Type Manufactured Home
Listing Status Sold
Purchase Type For Sale
Square Footage 1,056 sqft
Price per Sqft $55
Subdivision Citrus Woods Estates
MLS Listing ID L4905467
Sold Date 03/28/19
Bedrooms 2
Full Baths 2
Construction Status Financing,Inspections
HOA Fees $45/ann
HOA Y/N Yes
Year Built 1975
Annual Tax Amount $747
Lot Size 6,098 Sqft
Acres 0.14
Lot Dimensions 102x60
Property Description
Affordable and spacious, this 2 Bedroom, 2 Bath home includes an air-conditioned Florida Room at the front that is not included in the square footage. Fenced in backyard with 3 gates has plenty of room for gardening. Shed was extended and has a back door to the backyard. Kitchen cabinets are solid oak, has two pantries, and opens over a breakfast bar to the dining room. Large living area has northern exposure windows, and all windows replaced at some point. HVAC is four years old and metal roof over was put on in 2009. Carport has a double beam and has side-by-side parking or plenty of room for visiting and storage. Citrus Woods is a 55-plus community with lots of fun activities and clubhouse, including heated pool, shuffle board, adjacent meeting rooms with pool table, large kitchen and can be used for private parties. Lots of fun dinners, dances, entertainment, planned trips and cruises. Come join the fun.
Location
State FL
County Polk
Community Citrus Woods Estates
Zoning P
Rooms
Other Rooms Florida Room, Storage Rooms
Interior
Interior Features Ceiling Fans(s), Living Room/Dining Room Combo, Thermostat, Walk-In Closet(s), Window Treatments
Heating Central, Electric
Cooling Central Air
Flooring Carpet, Concrete, Linoleum, Vinyl
Furnishings Unfurnished
Fireplace false
Appliance Cooktop, Disposal, Dryer, Electric Water Heater, Exhaust Fan, Range, Range Hood, Refrigerator, Washer
Laundry Laundry Room, Outside
Exterior
Exterior Feature Fence, Lighting, Rain Gutters, Satellite Dish, Storage
Parking Features Covered, Driveway, Oversized
Community Features Buyer Approval Required, Deed Restrictions, Golf Carts OK, Pool
Utilities Available BB/HS Internet Available, Cable Available, Cable Connected, Electricity Available, Electricity Connected, Phone Available, Sewer Connected, Street Lights, Underground Utilities, Water Available
Amenities Available Cable TV, Clubhouse, Fence Restrictions, Pool, Shuffleboard Court, Storage
View Garden
Roof Type Metal,Roof Over
Porch Covered
Attached Garage false
Garage false
Private Pool No
Building
Lot Description Level, Near Public Transit, Paved
Story 1
Entry Level One
Foundation Crawlspace
Lot Size Range Up to 10,889 Sq. Ft.
Sewer Public Sewer
Water Public
Structure Type Siding
New Construction false
Construction Status Financing,Inspections
Schools
Elementary Schools Oscar J Pope Elem
Middle Schools Crystal Lake Middle/Jun
High Schools George Jenkins High
Others
Pets Allowed Yes
HOA Fee Include Pool,Maintenance Grounds,Pool,Recreational Facilities,Security
Senior Community Yes
Ownership Fee Simple
Acceptable Financing Cash, VA Loan
Membership Fee Required Required
Listing Terms Cash, VA Loan
Special Listing Condition None
Read Less Info
Want to know what your home might be worth? Contact us for a FREE valuation!

Our team is ready to help you sell your home for the highest possible price ASAP

© 2025 My Florida Regional MLS DBA Stellar MLS. All Rights Reserved.
Bought with COLDWELL BANKER RESIDENTIAL RE
"Molly's job is to find and attract mastery-based agents to the office, protect the culture, and make sure everyone is happy! "





