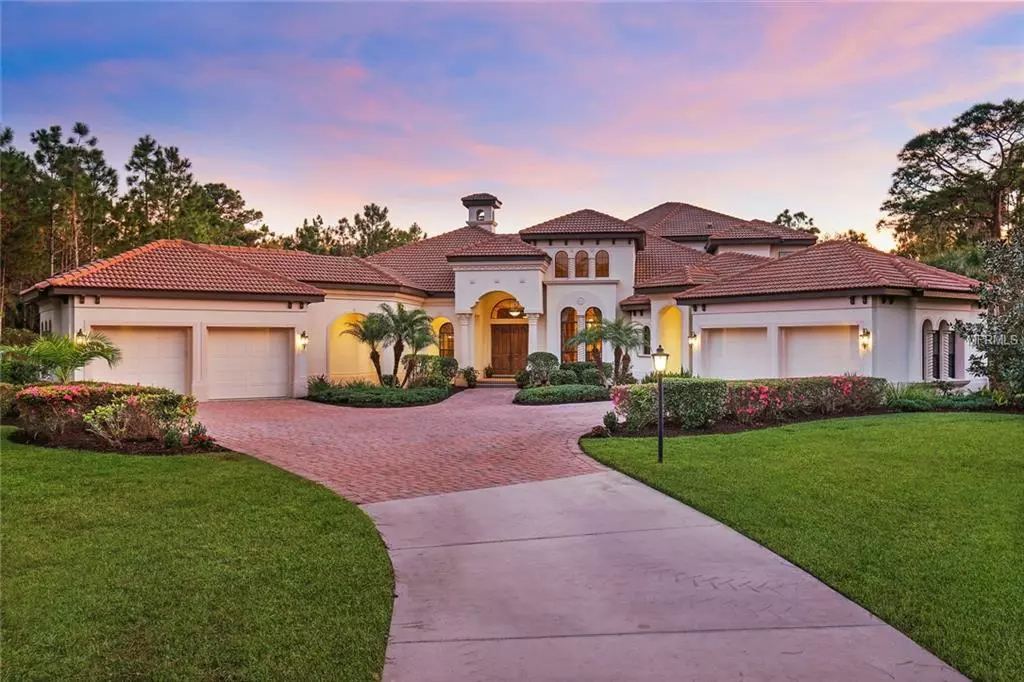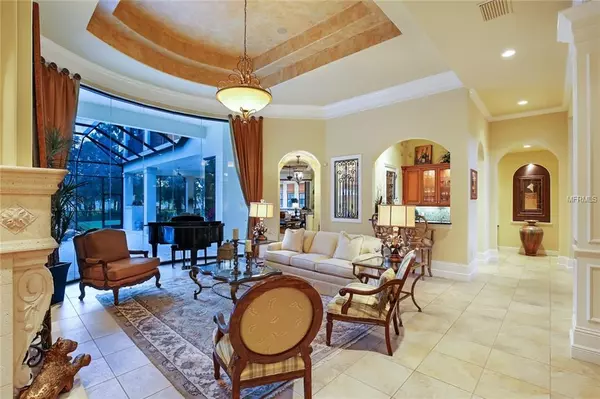$1,540,000
$1,640,000
6.1%For more information regarding the value of a property, please contact us for a free consultation.
5 Beds
5 Baths
5,295 SqFt
SOLD DATE : 07/24/2019
Key Details
Sold Price $1,540,000
Property Type Single Family Home
Sub Type Single Family Residence
Listing Status Sold
Purchase Type For Sale
Square Footage 5,295 sqft
Price per Sqft $290
Subdivision Forest At The Hi Hat Ranch
MLS Listing ID O5744728
Sold Date 07/24/19
Bedrooms 5
Full Baths 5
Construction Status Inspections
HOA Fees $191/ann
HOA Y/N Yes
Year Built 2008
Annual Tax Amount $9,939
Lot Size 4.240 Acres
Acres 4.24
Property Description
MOTIVATED SELLER! Luxuriously Designed - 4.24 acre estate home located in a private tranquil community. As you drive up the long winding driveway you will be awed at the majestic architecture of this beautiful home built by award winning John Cannon Homes.This property truly has all the architectural elegances and custom details you expect. Newer construction with high ceilings and a great split floor plan for family and entertaining. Enjoy the grand open entertainment spaces as the inside and outside easily become one. Gourmet chef's eat-in kitchen with island and high end appliances, opens to a large family room. Large master bedroom located on the first floor with his and hers walk in closets. Enormous master bathroom with dual vanities, Jacuzzi and large walk-in shower, with dual shower heads. Three additional spacious bedrooms and laundry room downstairs. Upstairs private bedroom with entertaining area and private balcony ideal for guests, teenagers or extended family. Heated saline pool & spa, outside kitchen area with build-in pizza oven, grill and fireplace. Stunning living room with a cozy fireplace overlooking the pool area and peaceful nature preserve. Formal dining area with bar and temperature controlled wine cellar room. 4 car garage spaces. In addition to the 5 bedrooms and 5 baths, this home has a stately office with built-in cabinetry. This exquisite home is also available fully furnished.
Location
State FL
County Sarasota
Community Forest At The Hi Hat Ranch
Zoning OUE
Rooms
Other Rooms Inside Utility
Interior
Interior Features Attic Fan, Built-in Features, Cathedral Ceiling(s), Ceiling Fans(s), Crown Molding, Solid Surface Counters, Solid Wood Cabinets, Tray Ceiling(s), Vaulted Ceiling(s), Walk-In Closet(s), Wet Bar
Heating Central, Zoned
Cooling Central Air, Zoned
Flooring Other
Fireplaces Type Gas, Living Room, Other
Furnishings Negotiable
Fireplace true
Appliance Built-In Oven, Convection Oven, Cooktop, Dishwasher, Disposal, Dryer, Electric Water Heater, Exhaust Fan, Microwave, Range, Refrigerator, Washer, Water Softener, Wine Refrigerator
Exterior
Exterior Feature Balcony, Irrigation System, Outdoor Grill, Outdoor Kitchen, Sidewalk, Storage
Parking Features Garage Door Opener
Garage Spaces 4.0
Pool Auto Cleaner, Gunite, Heated, In Ground, Outside Bath Access, Salt Water, Screen Enclosure
Community Features Gated, No Truck/RV/Motorcycle Parking
Utilities Available Fiber Optics, Fire Hydrant, Sprinkler Well, Street Lights, Underground Utilities
Amenities Available Security
Water Access 1
Water Access Desc Lake
Roof Type Tile
Porch Covered, Deck, Patio, Porch, Screened
Attached Garage true
Garage true
Private Pool Yes
Building
Entry Level One
Foundation Slab
Lot Size Range Two + to Five Acres
Sewer Septic Tank
Water Well
Structure Type Block,Stucco
New Construction false
Construction Status Inspections
Others
Pets Allowed Yes
Senior Community No
Ownership Fee Simple
Monthly Total Fees $191
Membership Fee Required Required
Special Listing Condition None
Read Less Info
Want to know what your home might be worth? Contact us for a FREE valuation!

Our team is ready to help you sell your home for the highest possible price ASAP

© 2024 My Florida Regional MLS DBA Stellar MLS. All Rights Reserved.
Bought with PREFERRED SHORE

"Molly's job is to find and attract mastery-based agents to the office, protect the culture, and make sure everyone is happy! "





