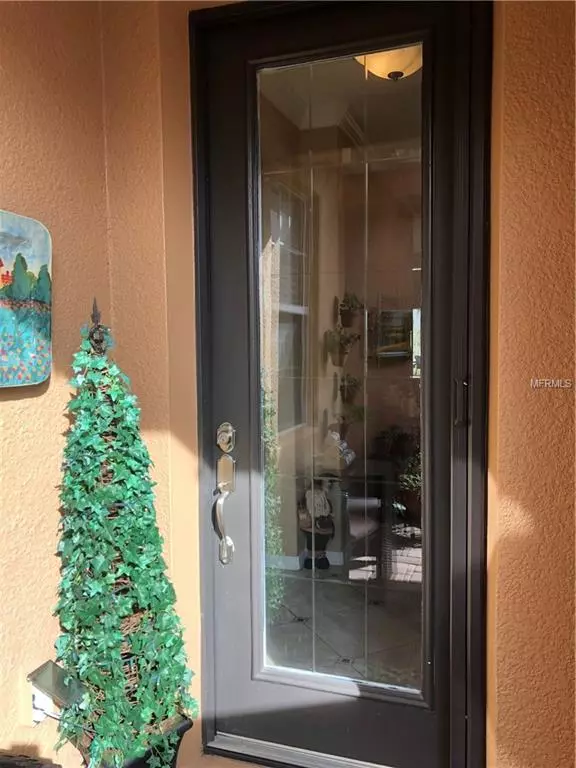$239,900
$239,900
For more information regarding the value of a property, please contact us for a free consultation.
2 Beds
3 Baths
1,899 SqFt
SOLD DATE : 04/01/2019
Key Details
Sold Price $239,900
Property Type Single Family Home
Sub Type Villa
Listing Status Sold
Purchase Type For Sale
Square Footage 1,899 sqft
Price per Sqft $126
Subdivision Solivita Ph 5F
MLS Listing ID S5010241
Sold Date 04/01/19
Bedrooms 2
Full Baths 2
Half Baths 1
Construction Status Inspections
HOA Fees $387/mo
HOA Y/N Yes
Year Built 2007
Annual Tax Amount $2,904
Lot Size 3,920 Sqft
Acres 0.09
Property Description
Welcome to this Lovely NAPOLI Villa just steps from Village Ctr with water-views.This Builder Model Home features an open floor plan, professionally decorated & TONS of upgrades.This home offers two outdoor spaces to enjoy the beautiful Solivita Weather.A private gated front courtyard provides the perfect spot for a BBQ Grill,dining al fresco or enjoying your morning coffee.The rear Lanai faces east & offers views of the sunrise across the pond.The 8' front door with leaded glass insert streams natural light into the foyer.Rounded corners and crown molding throughout w/18"Ceramic Tile laid on the diagonal in public areas. Master, Loft and Stairwell has newly installed wood flooring. Carpet only in Jr. MBR Suite on Level 2.The kitchen has SS appliances, Zodiaq Counter-tops, under counter, recessed & pendant lighting w/upgraded lower cabinet pull out shelving.42" upper cabinets, a pantry + a breakfast nook with custom designed bench seating. The living room is wired for surround sound and the MBR and Master Bath feature Tray Ceilings, upgraded cabinets, quartz counters, a frameless shower with Listello tile and comfort height toilets.The Loft has built-ins, perfect for home office. 1 1/2 car garage floor is finished with Epoxy and provides ample parking for your car and golf cart. Solivita is a Premier, Active 55 Plus Community located approx 20 miles from the Walt Disney Resorts with over 4,000 acres of pristine woodlands,wetlands,lakes and ponds that have been permanently dedicated for conservation.
Location
State FL
County Polk
Community Solivita Ph 5F
Rooms
Other Rooms Attic, Breakfast Room Separate, Inside Utility, Loft, Media Room, Storage Rooms
Interior
Interior Features Ceiling Fans(s), Crown Molding, High Ceilings, Living Room/Dining Room Combo, Open Floorplan, Solid Wood Cabinets, Split Bedroom, Stone Counters, Tray Ceiling(s), Walk-In Closet(s), Window Treatments
Heating Electric
Cooling Central Air
Flooring Brick, Carpet, Ceramic Tile
Furnishings Unfurnished
Fireplace false
Appliance Dishwasher, Disposal, Dryer, Electric Water Heater, Microwave, Range, Refrigerator, Washer
Laundry Inside
Exterior
Exterior Feature Irrigation System, Lighting, Sliding Doors
Parking Features Driveway, Garage Door Opener, Golf Cart Garage, Golf Cart Parking
Garage Spaces 1.0
Community Features Buyer Approval Required, Deed Restrictions, Fishing, Fitness Center, Gated, Golf Carts OK, Golf, Irrigation-Reclaimed Water, No Truck/RV/Motorcycle Parking, Park, Playground, Pool, Racquetball, Sidewalks, Special Community Restrictions, Tennis Courts
Utilities Available Cable Connected, Electricity Connected, Fire Hydrant, Public, Sewer Connected, Sprinkler Recycled, Street Lights
Amenities Available Basketball Court, Cable TV, Clubhouse, Fence Restrictions, Fitness Center, Gated, Golf Course, Optional Additional Fees, Other, Park, Playground, Pool, Racquetball, Recreation Facilities, Sauna, Security, Shuffleboard Court, Spa/Hot Tub, Tennis Court(s), Vehicle Restrictions
View Y/N 1
View Water
Roof Type Tile
Porch Covered, Front Porch, Patio, Rear Porch, Screened
Attached Garage true
Garage true
Private Pool No
Building
Lot Description In County, Level, Sidewalk, Street Dead-End, Paved, Private
Entry Level Two
Foundation Slab
Lot Size Range Up to 10,889 Sq. Ft.
Builder Name AV Homes
Sewer Public Sewer
Water Public
Architectural Style Spanish/Mediterranean
Structure Type Block,Stucco
New Construction false
Construction Status Inspections
Others
Pets Allowed Number Limit
HOA Fee Include 24-Hour Guard,Cable TV,Pool,Maintenance Grounds,Management,Private Road,Recreational Facilities,Security
Senior Community Yes
Pet Size Large (61-100 Lbs.)
Ownership Fee Simple
Monthly Total Fees $387
Acceptable Financing Cash, Conventional
Membership Fee Required Required
Listing Terms Cash, Conventional
Num of Pet 3
Special Listing Condition None
Read Less Info
Want to know what your home might be worth? Contact us for a FREE valuation!

Our team is ready to help you sell your home for the highest possible price ASAP

© 2025 My Florida Regional MLS DBA Stellar MLS. All Rights Reserved.
Bought with BELLA VERDE REALTY LLC
"Molly's job is to find and attract mastery-based agents to the office, protect the culture, and make sure everyone is happy! "





