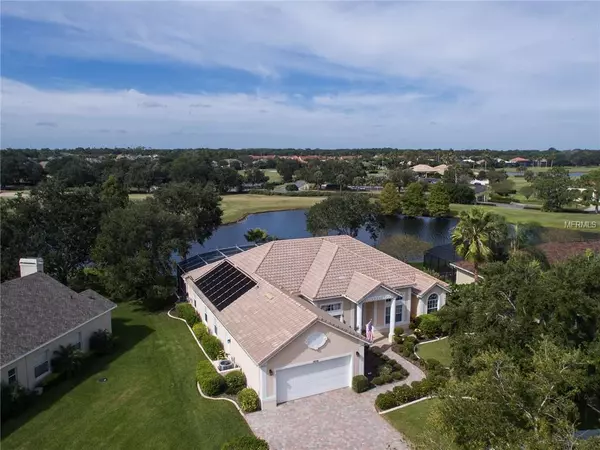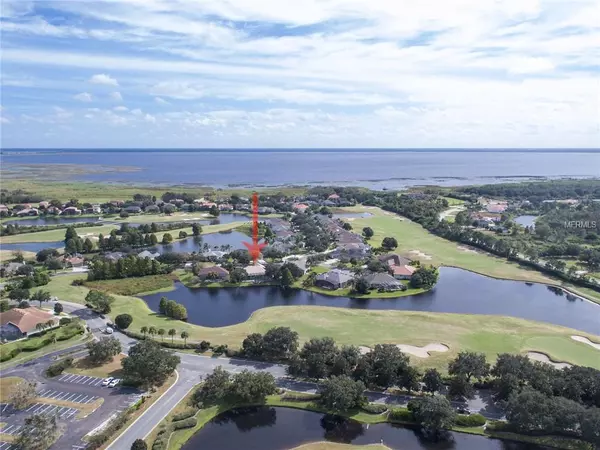$382,000
$379,500
0.7%For more information regarding the value of a property, please contact us for a free consultation.
4 Beds
3 Baths
2,927 SqFt
SOLD DATE : 12/19/2018
Key Details
Sold Price $382,000
Property Type Single Family Home
Sub Type Single Family Residence
Listing Status Sold
Purchase Type For Sale
Square Footage 2,927 sqft
Price per Sqft $130
Subdivision Kissimmee Bay
MLS Listing ID S5009287
Sold Date 12/19/18
Bedrooms 4
Full Baths 3
Construction Status Inspections
HOA Fees $150/mo
HOA Y/N Yes
Year Built 1997
Annual Tax Amount $3,894
Lot Size 0.260 Acres
Acres 0.26
Lot Dimensions 89x130
Property Description
Welcome To 1818 Lee Janzen Dr, This Warm And Inviting Home Sits On A Premium Water Front Lot With Expansive Views Of the 10th & 11th Fairways In The Esteemed Kissimmee Bay Country Club. This Show Ready Luxury home Has Been Updated And Renovated With Exquisite Details And Quality Finishes throughout. This Home Features 7 Sets of Large Sliding Glass Doors That Open Up To Killer Views That Lead To The Outdoor Heated ,Private Pool & Heated Spa. The Open Designed State Of The Art Kitchen Features , Wood Cabinetry, All Stainless Appliances, Premium Onyx GRANITE, & Glass Tile Back Splash Allows You To Entertain / Mingle With Family & Friends Seated Around The Dinette Or Family room. This Split Bedroom Planned Home Features 2 Bedrooms On one side of the Home And The Other two On the other. Escape To The Master Suite Designed For Your Pleasure & Convenience, With A Large Walk In Shower, Two His and Hers Vanities, And Soaking Tub To Your Liking. This Homes Special Features Include A Cement Tile Roof, Brick Paver Extended Walkway & Driveway ,Newer High Efficiency 15 Seers HVAC System, Two Hot Water Tanks, Heated Pool & Spa With Solar And Electric Heat, Ceramic Tile Garage Floor, & Newer Pool Equipment. The Pool Deck Is Large Enough To Have A Family Reunion, And Gatherings Without Running Out Of Room. Kissimmee Bay Home Owners Enjoy ,Cable Included, Private Boat Launch And Dry Dock , Tennis, Golf, Recycled Water For Your Lawn, And A Club House For Cocktails/Dinner With Friends, And Holidays a Sunday Brunch.
Location
State FL
County Osceola
Community Kissimmee Bay
Zoning OPUD
Rooms
Other Rooms Family Room, Formal Dining Room Separate, Formal Living Room Separate, Great Room, Inside Utility
Interior
Interior Features Cathedral Ceiling(s), Ceiling Fans(s), Crown Molding, Eat-in Kitchen, High Ceilings, Open Floorplan, Split Bedroom, Stone Counters, Vaulted Ceiling(s), Walk-In Closet(s), Window Treatments
Heating Central, Electric
Cooling Central Air
Flooring Carpet, Ceramic Tile, Travertine
Fireplace false
Appliance Cooktop, Dishwasher, Disposal, Dryer, Electric Water Heater, Microwave, Refrigerator, Washer
Laundry Inside, Laundry Room
Exterior
Exterior Feature Irrigation System, Lighting, Sidewalk, Sliding Doors
Parking Features Driveway, Garage Door Opener, Guest, Oversized
Garage Spaces 2.0
Pool Gunite, Heated, In Ground, Screen Enclosure, Solar Heat, Tile
Community Features Association Recreation - Owned, Boat Ramp, Deed Restrictions, Fishing, Gated, Golf Carts OK, Golf, Irrigation-Reclaimed Water, Playground, Sidewalks, Tennis Courts, Water Access, Waterfront
Utilities Available BB/HS Internet Available, Cable Connected, Electricity Connected, Sprinkler Recycled, Street Lights
Amenities Available Basketball Court, Boat Slip, Cable TV, Dock, Gated, Golf Course, Playground, Private Boat Ramp, Security, Storage, Tennis Court(s)
Waterfront Description Pond
View Y/N 1
Water Access 1
Water Access Desc Lake
View Golf Course, Water
Roof Type Concrete,Tile
Porch Covered, Deck, Enclosed, Front Porch, Patio, Porch, Screened
Attached Garage true
Garage true
Private Pool Yes
Building
Lot Description In County, On Golf Course, Sidewalk, Paved
Foundation Slab
Lot Size Range 1/4 Acre to 21779 Sq. Ft.
Sewer Public Sewer
Water Public
Architectural Style Ranch
Structure Type Block,Stucco
New Construction false
Construction Status Inspections
Others
Pets Allowed Yes
HOA Fee Include Cable TV,Internet,Security
Senior Community No
Ownership Fee Simple
Acceptable Financing Cash, Conventional, FHA, VA Loan
Membership Fee Required Required
Listing Terms Cash, Conventional, FHA, VA Loan
Special Listing Condition None
Read Less Info
Want to know what your home might be worth? Contact us for a FREE valuation!

Our team is ready to help you sell your home for the highest possible price ASAP

© 2024 My Florida Regional MLS DBA Stellar MLS. All Rights Reserved.
Bought with WATSON REALTY CORP
"Molly's job is to find and attract mastery-based agents to the office, protect the culture, and make sure everyone is happy! "





