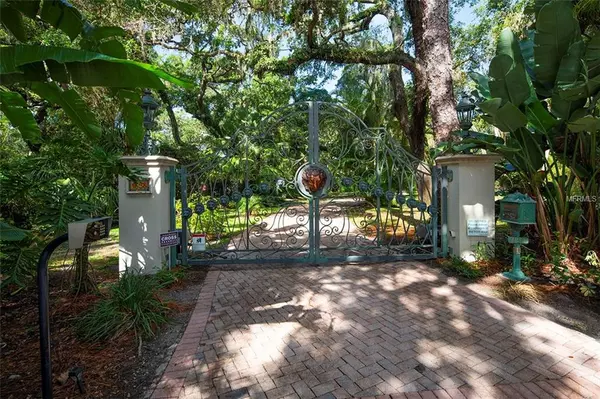$2,200,000
$2,450,000
10.2%For more information regarding the value of a property, please contact us for a free consultation.
4 Beds
7 Baths
5,126 SqFt
SOLD DATE : 06/13/2019
Key Details
Sold Price $2,200,000
Property Type Single Family Home
Sub Type Single Family Residence
Listing Status Sold
Purchase Type For Sale
Square Footage 5,126 sqft
Price per Sqft $429
Subdivision Golf Course & Jungle Sub Rev Map Pt Rep
MLS Listing ID U8005416
Sold Date 06/13/19
Bedrooms 4
Full Baths 6
Half Baths 1
HOA Y/N No
Year Built 2000
Annual Tax Amount $25,256
Lot Size 1.400 Acres
Acres 1.4
Lot Dimensions 90x500
Property Description
Mediterranean Revival Style waterfront home situated on 1.4 acres overlooking beautiful Boca Ciega Bay quietly nestled along one of St. Petersburg's premier waterfront streets. From the beautifully designed iron gate at the entrance through to the 175' dock facing the sunset, no expense was spared in the design and construction of this luxury estate. Space abounds with over 5,000 square feet plus a 1,200 square feet bonus area on the first level. The bonus area consists of a full bath, kitchen, laundry room and with a private entrance is a perfect guest or in-law suite. Attention to detail is seen in the work of Architect Leon Goldberg and in the cabinetry of award-winning Master Craftsman Michael Bright all expertly tied together by one of the finest custom builders, Carmine Pici. This home features handcrafted stonework, tray ceilings, hand-carved crown moldings, sweeping circular stairway in a grand two-story entry, plantation shutters, marble flooring, Brazilian cherry hardwood floors, four spacious ensuite bedrooms and a library. The kitchen has a natural gas range, two dishwashers, sub-zero refrigerator, sub zero freezer, large island and a butlers pantry. The heated pool and spa are surrounded by a paved terrace and beautiful grounds all overlooking the waterfront.
Location
State FL
County Pinellas
Community Golf Course & Jungle Sub Rev Map Pt Rep
Zoning SINGLE FAM
Direction N
Rooms
Other Rooms Den/Library/Office, Family Room, Formal Dining Room Separate, Formal Living Room Separate, Inside Utility
Interior
Interior Features Cathedral Ceiling(s), Ceiling Fans(s), Central Vaccum, Crown Molding, Eat-in Kitchen, Elevator, High Ceilings, Kitchen/Family Room Combo, Skylight(s), Solid Surface Counters, Solid Wood Cabinets, Tray Ceiling(s), Vaulted Ceiling(s), Walk-In Closet(s)
Heating Central, Zoned
Cooling Central Air, Zoned
Flooring Ceramic Tile, Marble, Wood
Fireplaces Type Gas, Living Room
Furnishings Unfurnished
Fireplace true
Appliance Built-In Oven, Dishwasher, Disposal, Dryer, Electric Water Heater, Exhaust Fan, Freezer, Microwave, Range, Range Hood, Refrigerator, Washer
Laundry Inside, Laundry Room
Exterior
Exterior Feature Balcony, French Doors, Irrigation System
Parking Features Driveway, Garage Door Opener, Garage Faces Side, Guest, Oversized
Garage Spaces 3.0
Pool Auto Cleaner, Gunite, Heated, In Ground, Salt Water, Tile
Community Features Water Access, Waterfront
Utilities Available Cable Available, Cable Connected, Electricity Connected, Natural Gas Connected, Sewer Connected, Sprinkler Meter, Street Lights, Underground Utilities
Waterfront Description Bay/Harbor
View Y/N 1
Water Access 1
Water Access Desc Bay/Harbor
Roof Type Tile
Porch Covered, Deck, Patio
Attached Garage true
Garage true
Private Pool Yes
Building
Lot Description Flood Insurance Required, FloodZone, City Limits, Oversized Lot, Street Brick
Entry Level Three Or More
Foundation Slab
Lot Size Range One + to Two Acres
Sewer Public Sewer
Water Public
Architectural Style Custom
Structure Type Block,Stucco
New Construction false
Others
Pets Allowed Yes
Senior Community No
Ownership Fee Simple
Acceptable Financing Cash, Conventional
Membership Fee Required None
Listing Terms Cash, Conventional
Special Listing Condition None
Read Less Info
Want to know what your home might be worth? Contact us for a FREE valuation!

Our team is ready to help you sell your home for the highest possible price ASAP

© 2024 My Florida Regional MLS DBA Stellar MLS. All Rights Reserved.
Bought with RE/MAX METRO
"Molly's job is to find and attract mastery-based agents to the office, protect the culture, and make sure everyone is happy! "





