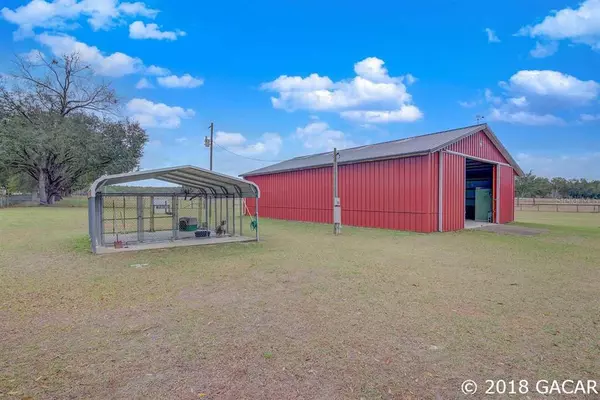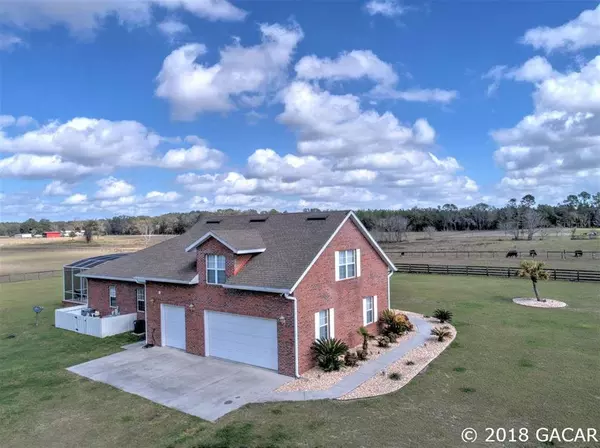$587,000
$599,000
2.0%For more information regarding the value of a property, please contact us for a free consultation.
4 Beds
4 Baths
3,502 SqFt
SOLD DATE : 05/22/2020
Key Details
Sold Price $587,000
Property Type Single Family Home
Sub Type Single Family Residence
Listing Status Sold
Purchase Type For Sale
Square Footage 3,502 sqft
Price per Sqft $167
Subdivision Not In Subdivision
MLS Listing ID GC411955
Sold Date 05/22/20
Bedrooms 4
Full Baths 2
Half Baths 2
HOA Y/N No
Year Built 2007
Annual Tax Amount $3,975
Lot Size 13.000 Acres
Acres 13.0
Property Description
Save $$ on taxes & utility bills - - just over the Gilchrist county line! Newberry Phone Number. Trenton Address. Immaculate 13 acre equestrian property fenced & cross fenced, with 42'' x 60'' MORTON BUILDING with bathroom has sliding doors, concrete floor, 3 stalls (room for many more), electric & water, well & septic. Drive through your RV and/or trailers with front and back entrance doors. Also matching 20x20 covered dog kennel by barn. Three beautiful paddocks w/water on property. Original owners of 2007 custom gated home. Main home is over 3500 sq.ft. with 4BDR/2Bath, great room w/fireplace & crown molding, dinning room, office, kitchen w/breakfast nook, breakfast bar & stainless appliances. Huge bonus upstairs with kitchenette and 1/2 bath, overlooks a beautiful pastures and the horse barn. Master bedroom sanctuary & additional guest bath open to a screened gas heated pool (salt system) & hot tub. Two car garage w/additional door for golf cart or motorcycles. Impeccably maintained, shows as a new home!
Location
State FL
County Gilchrist
Community Not In Subdivision
Rooms
Other Rooms Bonus Room, Formal Dining Room Separate, Great Room, Media Room, Storage Rooms
Interior
Interior Features Ceiling Fans(s), Crown Molding, Eat-in Kitchen, High Ceilings, Master Bedroom Main Floor, Split Bedroom
Heating Central, Electric
Flooring Carpet, Laminate, Tile
Fireplaces Type Gas
Appliance Cooktop, Dishwasher, Disposal, Electric Water Heater, Microwave, Oven, Refrigerator
Laundry Laundry Room, Other
Exterior
Exterior Feature Irrigation System, Lighting, Rain Gutters
Parking Features Covered, Driveway, Electric Vehicle Charging Station(s), Garage Door Opener, Garage Faces Rear, Garage Faces Side, Golf Cart Garage, Golf Cart Parking, RV Carport, RV Garage
Garage Spaces 3.0
Fence Board, Boundary Fencing, Cross Fenced, Other
Pool Fiberglass, In Ground, Screen Enclosure, Solar Heat
Community Features None
Utilities Available BB/HS Internet Available
Roof Type Shingle
Porch Screened
Attached Garage true
Garage true
Private Pool Yes
Building
Lot Description Cleared, Other, Pasture
Foundation Slab
Lot Size Range 10 to less than 20
Sewer Septic Tank
Water Well
Architectural Style Contemporary
Structure Type Brick,Frame
Others
Acceptable Financing Cash
Membership Fee Required None
Listing Terms Cash
Read Less Info
Want to know what your home might be worth? Contact us for a FREE valuation!

Our team is ready to help you sell your home for the highest possible price ASAP

© 2024 My Florida Regional MLS DBA Stellar MLS. All Rights Reserved.
Bought with Bosshardt Realty Services LLC
"Molly's job is to find and attract mastery-based agents to the office, protect the culture, and make sure everyone is happy! "





