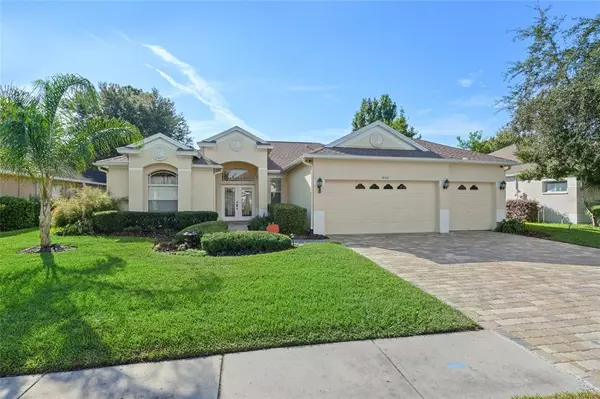$370,000
$374,900
1.3%For more information regarding the value of a property, please contact us for a free consultation.
4 Beds
3 Baths
2,303 SqFt
SOLD DATE : 11/17/2021
Key Details
Sold Price $370,000
Property Type Single Family Home
Sub Type Single Family Residence
Listing Status Sold
Purchase Type For Sale
Square Footage 2,303 sqft
Price per Sqft $160
Subdivision Sterling Hill
MLS Listing ID W7838614
Sold Date 11/17/21
Bedrooms 4
Full Baths 3
Construction Status Appraisal,Financing,Inspections
HOA Fees $6/ann
HOA Y/N Yes
Year Built 2006
Annual Tax Amount $3,464
Lot Size 6,098 Sqft
Acres 0.14
Property Description
This Stunning Four Bedroom, Three Bath, Three Car Garage Home is Gorgeous and Located on a Lovely Conservation lot in the Highly Sought After Gated Community of Sterling Hill. There are New Brick Pavers in the Driveway installed in May 2021 and Beautiful Professional, Manicured Landscaping. The Outside of the Home was Recently Painted and Looks Great. You Will Love the Open Floor plan that Features a Formal Living Room, Formal Dining Room and a Spacious and Relaxing Family Room with Newly Installed Gorgeous Wood Look Tiles. Brand New Upgraded A/C installed in Feb 2021 with the additional Feature of a New Reme Air Purifying System with Transferable Warranty. The Family Room is Open to the Custom Designed Chefs Dream Kitchen with Newer Stainless Steel Appliances, an Abundance of Amazing Granite Counter Tops, Custom made Beautiful Wood cabinetry with Merillat soft close drawers and a Large Walk-In Pantry. There is a Spacious Breakfast Nook Overlooking the Expanded Lanai and Four Sets of Sliding Glass Doors ( from the Master Bedroom, Formal Dining Room, Breakfast Nook and the Family Room ) take you out to the Huge Custom Built Expanded Lanai with Gorgeous New Brick Pavers Installed in May 2021. This is the Perfect Place to Enjoy a Glass of Wine after a long hard day or Relax and spend time Entertaining Friends and Family. The Master Suite is Very Spacious and Features two Walk-In Closets. The Master Bathroom Features a Newer Boca Walk-In Jacuzzi Tub, and Large Step-in Shower with Beautiful Tiles, Large Linen Closet and Dual Sinks and Plenty of Vanity Space. Bedroom Two is Perfect for Your Guests with its own Private Guest Bath with Tub/Shower Combo. The Other Two Bedrooms are Spacious with Lots of Closet Space. The Third Bathroom has a Tub/Shower Combo. The Large Inside Laundry Room has a Separate Utility Sink and Cabinets. The Beautiful Backyard is Private with a Manicured Pineapple Palm Tree and Picket Fence. There is a Generator that stays with the home and for your Peace of Mind there is a New Blink Security System with Three Cameras....that stay with the home ( on the Expanded Lanai, Front Door and Garage ) The cost is only $10 a month through Amazon. You Will Love the Additional Storage Space in the Three Car Garage with lots of additional Cabinets and Awesome Hanging Shelves with Pully System for lots of storage Space. The HOA fee is only $75 a year (2020, 2021) for this Amazing community and offers Wonderful amenities including two pools, South Pool has a splash, playground, tennis, sand volleyball court basketball, fitness center, and sidewalks throughout this gated community. Convenient location just minutes to the Suncoast Parkway, shopping, restaurants and schools. Call Today to Schedule your private showing.
Location
State FL
County Hernando
Community Sterling Hill
Zoning PDP
Rooms
Other Rooms Family Room, Florida Room, Formal Dining Room Separate, Formal Living Room Separate, Inside Utility
Interior
Interior Features Built-in Features, Cathedral Ceiling(s), Ceiling Fans(s), Eat-in Kitchen, High Ceilings, Kitchen/Family Room Combo, Living Room/Dining Room Combo, Open Floorplan, Solid Wood Cabinets, Split Bedroom, Stone Counters, Tray Ceiling(s), Vaulted Ceiling(s), Walk-In Closet(s), Window Treatments
Heating Central
Cooling Central Air
Flooring Carpet, Ceramic Tile, Laminate, Wood
Furnishings Unfurnished
Fireplace false
Appliance Dishwasher, Dryer, Freezer, Microwave, Other, Range, Refrigerator, Washer
Laundry Inside, Laundry Room
Exterior
Exterior Feature Fence, French Doors, Irrigation System, Rain Gutters, Shade Shutter(s), Sidewalk, Sliding Doors, Sprinkler Metered
Parking Features Driveway
Garage Spaces 3.0
Fence Wood
Community Features Deed Restrictions, Fitness Center, Gated, Playground, Pool, Sidewalks, Tennis Courts
Utilities Available BB/HS Internet Available, Cable Available, Electricity Connected, Public, Sewer Connected, Sprinkler Meter, Underground Utilities, Water Connected
Amenities Available Basketball Court, Clubhouse, Fitness Center, Gated, Playground, Pool, Recreation Facilities, Tennis Court(s)
View Trees/Woods
Roof Type Shingle
Porch Front Porch, Porch, Rear Porch
Attached Garage true
Garage true
Private Pool No
Building
Lot Description Conservation Area, In County, Level, Sidewalk, Paved
Story 1
Entry Level One
Foundation Slab
Lot Size Range 0 to less than 1/4
Sewer Public Sewer
Water Public
Architectural Style Contemporary
Structure Type Block,Stucco
New Construction false
Construction Status Appraisal,Financing,Inspections
Schools
Elementary Schools Pine Grove Elementary School
Middle Schools West Hernando Middle School
High Schools Central High School
Others
Pets Allowed Yes
HOA Fee Include Pool,Recreational Facilities
Senior Community No
Ownership Fee Simple
Monthly Total Fees $6
Acceptable Financing Cash, Conventional
Membership Fee Required Required
Listing Terms Cash, Conventional
Special Listing Condition None
Read Less Info
Want to know what your home might be worth? Contact us for a FREE valuation!

Our team is ready to help you sell your home for the highest possible price ASAP

© 2025 My Florida Regional MLS DBA Stellar MLS. All Rights Reserved.
Bought with ROBERT SLACK LLC
"Molly's job is to find and attract mastery-based agents to the office, protect the culture, and make sure everyone is happy! "





