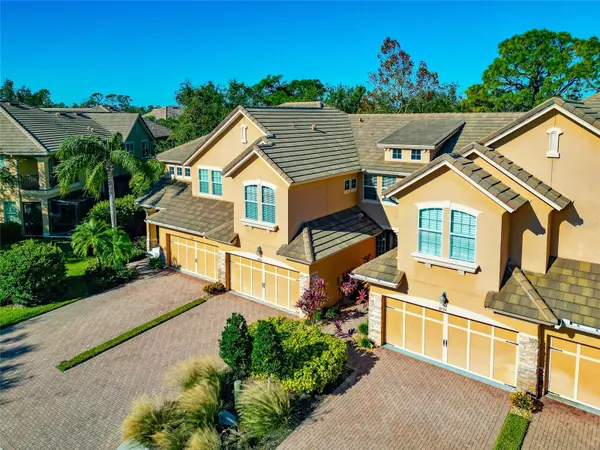3 Beds
3 Baths
1,818 SqFt
3 Beds
3 Baths
1,818 SqFt
Key Details
Property Type Townhouse
Sub Type Townhouse
Listing Status Active
Purchase Type For Sale
Square Footage 1,818 sqft
Price per Sqft $217
Subdivision Sonoma Ph I
MLS Listing ID A4631523
Bedrooms 3
Full Baths 2
Half Baths 1
HOA Fees $380/mo
HOA Y/N Yes
Originating Board Stellar MLS
Year Built 2010
Annual Tax Amount $4,967
Lot Size 2,613 Sqft
Acres 0.06
Property Description
Step inside to a well-planned layout - This two-story townhouse features 3 spacious bedrooms, 2 full bathrooms upstairs, and a convenient half bathroom downstairs. The open-concept design includes a gorgeous kitchen with quartz countertops and stainless-steel appliances, a cozy eat-in nook that overlooks a peaceful conservation area, and a formal dining room perfect for entertaining. The expansive owner's suite is a true retreat, offering French door access, two walk-in closets, and a luxurious ensuite bath with a deep soaking tub and separate walk-in shower - your personal spa experience! A loft area with a built-in desk makes a great home office or study, and the upstairs laundry room adds to the convenience. This home is also equipped with premium features, including vaulted ceilings, recessed lighting throughout, and stylish fixtures. Not only is the furniture included, but your new home is also equipped with four flat-screen TVs and a whole-house audio system for seamless entertainment. Unwinding on the screened lanai, just got a little cozier, because your furry friends are welcomed in this community as well! With hurricane shutters included, a 2019 HVAC, and outside maintenance covered, you can take a deep breath and know you are safe and secure! Inside your new neighborhood, you might enjoy the community pool, playground or tennis courts all within a short distance of Sarasota's world-famous beaches, the UTC shopping mall district, downtown Sarasota, Lakewood Ranch and minutes to the SRQ International Airport. Don't miss your opportunity to make this stunning townhouse your own - Call today to schedule your private showing!
Location
State FL
County Manatee
Community Sonoma Ph I
Zoning PDR/WPE/
Interior
Interior Features Built-in Features, Ceiling Fans(s), Eat-in Kitchen, In Wall Pest System, Living Room/Dining Room Combo, PrimaryBedroom Upstairs, Split Bedroom, Thermostat, Window Treatments
Heating Electric
Cooling Central Air
Flooring Carpet, Ceramic Tile
Furnishings Furnished
Fireplace false
Appliance Dishwasher, Disposal, Dryer, Electric Water Heater, Microwave, Range, Refrigerator, Washer
Laundry Inside, Laundry Room
Exterior
Exterior Feature Hurricane Shutters
Parking Features Driveway
Garage Spaces 2.0
Community Features Buyer Approval Required, Community Mailbox, Deed Restrictions, Gated Community - No Guard, Irrigation-Reclaimed Water, Playground, Pool, Tennis Courts
Utilities Available BB/HS Internet Available, Cable Available, Cable Connected, Electricity Connected, Public, Sewer Connected, Underground Utilities, Water Connected
View Trees/Woods
Roof Type Tile
Porch Covered, Enclosed, Rear Porch, Screened
Attached Garage true
Garage true
Private Pool No
Building
Entry Level Two
Foundation Slab
Lot Size Range 0 to less than 1/4
Sewer Public Sewer
Water Public
Structure Type Block,Stucco
New Construction false
Schools
Elementary Schools Kinnan Elementary
Middle Schools Braden River Middle
High Schools Braden River High
Others
Pets Allowed Cats OK, Dogs OK
HOA Fee Include Pool,Escrow Reserves Fund,Maintenance Structure,Maintenance Grounds,Sewer,Trash
Senior Community No
Pet Size Large (61-100 Lbs.)
Ownership Fee Simple
Monthly Total Fees $565
Acceptable Financing Cash, Conventional, FHA, VA Loan
Membership Fee Required Required
Listing Terms Cash, Conventional, FHA, VA Loan
Num of Pet 2
Special Listing Condition None

"Molly's job is to find and attract mastery-based agents to the office, protect the culture, and make sure everyone is happy! "





