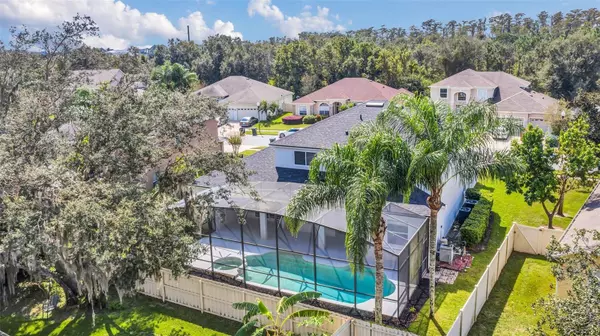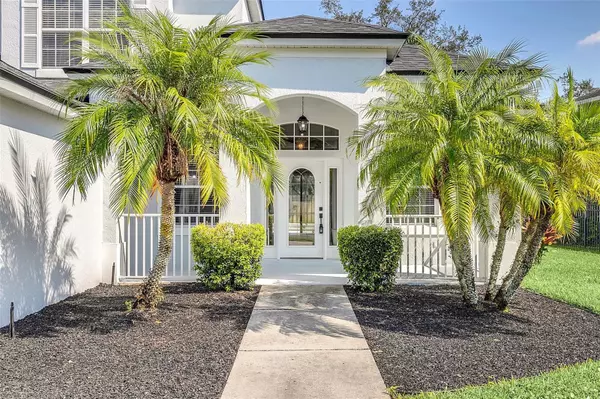4 Beds
5 Baths
3,419 SqFt
4 Beds
5 Baths
3,419 SqFt
Key Details
Property Type Single Family Home
Sub Type Single Family Residence
Listing Status Active
Purchase Type For Sale
Square Footage 3,419 sqft
Price per Sqft $197
Subdivision Villages Rio Pinar Ph 01 43/97
MLS Listing ID O6250043
Bedrooms 4
Full Baths 4
Half Baths 1
HOA Fees $379/qua
HOA Y/N Yes
Originating Board Stellar MLS
Year Built 2002
Annual Tax Amount $290
Lot Size 9,583 Sqft
Acres 0.22
Property Description
The spacious owner’s suite on the first floor is a private retreat with a bonus study/nursery/sitting area, an oversized walk-in closet, en-suite bath with double sinks, a garden tub, separate shower, and direct access to the screened lanai. Upstairs, you'll find a versatile den/bonus room, three generously sized bedrooms, and two additional bathrooms—ideal for family or guests.
Step outside to your private backyard oasis, complete with a sparkling pool and attached spa, perfect for enjoying sunny Florida days. The outdoor full bathroom adds convenience for poolside fun. With a new roof (July 2023), new A/C (June 2023), freshly installed carpets (June 2023), and a new variable speed pool pump, this home offers peace of mind and low-maintenance living.
Located convenient to Orlando's International Airport, you'll have easy access to shopping, dining, and recreational activities, all while enjoying the comfort and convenience of this exceptional home. Schedule your showing today and experience the ultimate Florida lifestyle!
Location
State FL
County Orange
Community Villages Rio Pinar Ph 01 43/97
Zoning R-1A
Rooms
Other Rooms Bonus Room, Den/Library/Office, Family Room, Formal Dining Room Separate, Formal Living Room Separate, Inside Utility, Loft
Interior
Interior Features Ceiling Fans(s), Eat-in Kitchen, Kitchen/Family Room Combo, Primary Bedroom Main Floor, Solid Surface Counters, Split Bedroom, Thermostat, Tray Ceiling(s), Walk-In Closet(s)
Heating Central, Electric
Cooling Central Air
Flooring Carpet, Ceramic Tile
Fireplaces Type Family Room, Gas
Fireplace true
Appliance Dishwasher, Disposal, Microwave, Range, Refrigerator
Laundry Inside
Exterior
Exterior Feature Irrigation System, Private Mailbox, Sidewalk, Sliding Doors
Parking Features Driveway, Garage Door Opener
Garage Spaces 3.0
Pool In Ground, Outside Bath Access, Screen Enclosure
Community Features Clubhouse, Fitness Center, Gated Community - No Guard, Playground, Pool, Sidewalks, Tennis Courts
Utilities Available Cable Connected, Electricity Connected, Phone Available, Public, Sewer Connected, Street Lights, Underground Utilities, Water Connected
Amenities Available Basketball Court, Clubhouse, Fitness Center, Gated, Park, Playground, Pool, Recreation Facilities, Sauna, Spa/Hot Tub, Tennis Court(s)
Roof Type Shingle
Porch Covered, Front Porch, Rear Porch, Screened
Attached Garage true
Garage true
Private Pool Yes
Building
Entry Level Two
Foundation Slab
Lot Size Range 0 to less than 1/4
Builder Name Lennar
Sewer Public Sewer
Water Public
Architectural Style Traditional
Structure Type Block,Stucco,Wood Frame
New Construction false
Schools
Elementary Schools Deerwood Elem (Orange Cty)
Middle Schools Liberty Middle
High Schools Colonial High
Others
Pets Allowed Yes
HOA Fee Include Pool,Recreational Facilities
Senior Community No
Ownership Fee Simple
Monthly Total Fees $126
Acceptable Financing Cash, Conventional, FHA, VA Loan
Membership Fee Required Required
Listing Terms Cash, Conventional, FHA, VA Loan
Special Listing Condition None

"Molly's job is to find and attract mastery-based agents to the office, protect the culture, and make sure everyone is happy! "





