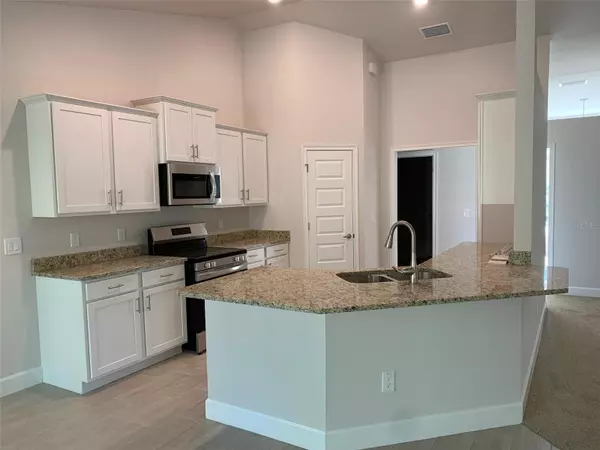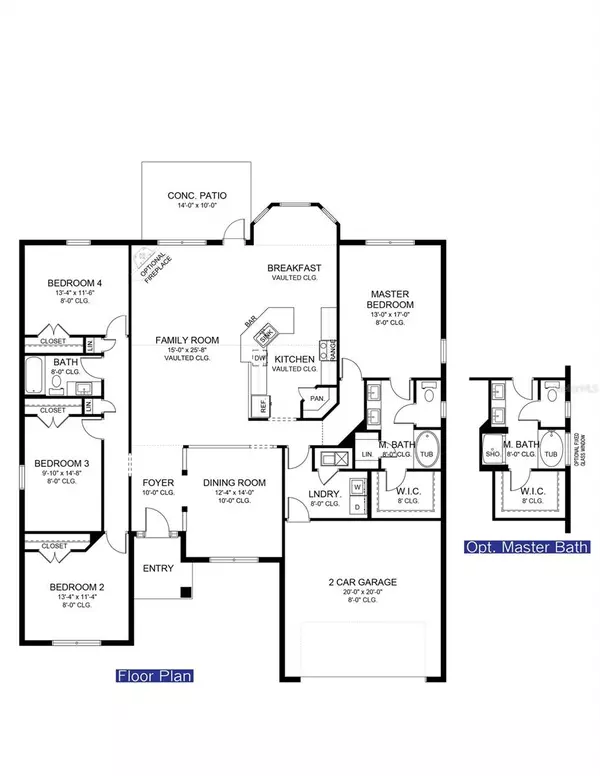
4 Beds
2 Baths
2,320 SqFt
4 Beds
2 Baths
2,320 SqFt
Key Details
Property Type Single Family Home
Sub Type Single Family Residence
Listing Status Active
Purchase Type For Sale
Square Footage 2,320 sqft
Price per Sqft $191
Subdivision Pine Ridge Unit 01
MLS Listing ID OM682953
Bedrooms 4
Full Baths 2
HOA Fees $118/ann
HOA Y/N Yes
Originating Board Stellar MLS
Year Built 2024
Annual Tax Amount $452
Lot Size 1.120 Acres
Acres 1.12
Property Description
Brand new CONCRETE BLOCK home READY NOW! This 4-bedroom 2 bath home with a split floor plan is located in a very popular community close to shopping, restaurants, hospitals and The Suncoast Parkway! Just a short drive to Crystal River, Inverness or the Rainbow River. Open floor plan great for entertaining! Home has many features including Walk in tile shower in owners' bath, granite counter tops in kitchen and baths w/white shaker cabinets, stainless appliance pkg, WOOD LOOK TILE IN WET AREAS, 10x14 covered patio, 3 CAR GARAGE ON A 1.12 ACRE PARCEL IN AN EQUESTRIAN COMMUNITY and much more! Great community with PADDOCKS & PASTURES AND 28 MILES OF HORSE TRAILS, playground. This homesite is zoned for pony/horse and close to horse trail. TAEXX pest control system built in home. Builder warranty! Builder helps with closing costs when Buyer pays cash or closes with Seller approved lender. Prices /Promotions are subject to change without notice. This home is at 90% completion!!
Location
State FL
County Citrus
Community Pine Ridge Unit 01
Zoning RUR
Interior
Interior Features High Ceilings, In Wall Pest System, Kitchen/Family Room Combo, Open Floorplan, Pest Guard System, Solid Surface Counters, Solid Wood Cabinets, Split Bedroom, Thermostat, Tray Ceiling(s), Vaulted Ceiling(s), Walk-In Closet(s)
Heating Central, Heat Pump
Cooling Central Air
Flooring Carpet, Ceramic Tile
Fireplace false
Appliance Dishwasher, Disposal, Microwave, Range
Laundry Inside, Laundry Room
Exterior
Exterior Feature Lighting
Parking Features Driveway
Garage Spaces 3.0
Community Features Clubhouse, Deed Restrictions, Stable(s), Horses Allowed
Utilities Available Cable Available, Electricity Connected, Water Connected
Roof Type Shingle
Porch Covered, Porch, Rear Porch
Attached Garage true
Garage true
Private Pool No
Building
Lot Description Zoned for Horses
Entry Level One
Foundation Slab
Lot Size Range 1 to less than 2
Builder Name Adams Homes of NW FL, Inc
Sewer Septic Tank
Water Public
Architectural Style Ranch
Structure Type Block,Concrete,Stucco
New Construction true
Schools
Elementary Schools Central Ridge Elementary School
Middle Schools Crystal River Middle School
High Schools Crystal River High School
Others
Pets Allowed Cats OK, Dogs OK
Senior Community No
Ownership Fee Simple
Monthly Total Fees $9
Acceptable Financing Cash, Conventional, FHA, USDA Loan, VA Loan
Membership Fee Required Required
Listing Terms Cash, Conventional, FHA, USDA Loan, VA Loan
Special Listing Condition None


"Molly's job is to find and attract mastery-based agents to the office, protect the culture, and make sure everyone is happy! "





