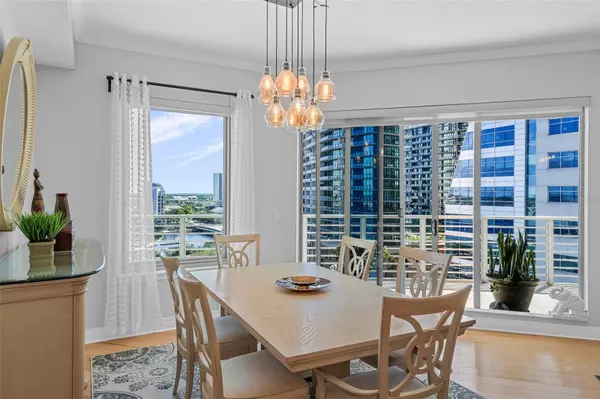3 Beds
3 Baths
1,733 SqFt
3 Beds
3 Baths
1,733 SqFt
Key Details
Property Type Condo
Sub Type Condominium
Listing Status Pending
Purchase Type For Sale
Square Footage 1,733 sqft
Price per Sqft $721
Subdivision Towers Of Channelside Condomin
MLS Listing ID T3532719
Bedrooms 3
Full Baths 3
Construction Status Financing
HOA Fees $1,776/mo
HOA Y/N Yes
Originating Board Stellar MLS
Year Built 2007
Annual Tax Amount $11,734
Property Description
encompasses a wraparound fully tiled, 600sq ft balcony. Every room has sliding doors opening onto the balcony. The condo itself
boasts hardwood floors throughout the home, quartz counter tops, new appliances, new water heater, ceiling fans, tinted windows,
motorized blinds and is 1767 sq feet with 3 bedrooms and 3 bathrooms. It is walking distance to Sparkman wharf, the Cruise port,
numerous restaurants including some upscale ones , a grocery store, Amalie Arena and a Riverwalk deemed to be amongst one of
the best in the country. Amenities include a pool with a waterfall, hot tub, 2 dog parks, pool table, clubhouse and 24hr concierge
service. 2 parking spaces and a storage unit are also included.
Location
State FL
County Hillsborough
Community Towers Of Channelside Condomin
Zoning CBD-2
Interior
Interior Features Built-in Features, Ceiling Fans(s), Eat-in Kitchen, Living Room/Dining Room Combo, Primary Bedroom Main Floor, Solid Surface Counters, Solid Wood Cabinets, Split Bedroom, Stone Counters, Thermostat, Walk-In Closet(s), Window Treatments
Heating Central
Cooling Central Air
Flooring Tile, Wood
Fireplace false
Appliance Dishwasher, Disposal, Dryer, Electric Water Heater, Exhaust Fan, Freezer, Range Hood, Refrigerator, Washer
Laundry Inside, Laundry Room
Exterior
Exterior Feature Balcony, Dog Run, Irrigation System, Lighting, Outdoor Grill, Outdoor Kitchen, Outdoor Shower, Sidewalk, Sliding Doors, Storage
Parking Features Assigned, Covered, Garage Door Opener, Guest, Under Building
Garage Spaces 2.0
Pool Heated, In Ground, Lighting
Community Features Clubhouse, Dog Park, Pool
Utilities Available Electricity Connected, Public, Sewer Connected, Street Lights, Water Connected
Amenities Available Cable TV, Clubhouse, Elevator(s), Lobby Key Required, Maintenance, Pool, Security, Spa/Hot Tub
View Y/N Yes
View City, Water
Roof Type Built-Up
Attached Garage true
Garage true
Private Pool Yes
Building
Story 29
Entry Level One
Foundation Basement
Sewer Public Sewer
Water Public
Structure Type Block,Concrete
New Construction false
Construction Status Financing
Schools
Elementary Schools Just-Hb
Middle Schools Madison-Hb
High Schools Blake-Hb
Others
Pets Allowed Yes
HOA Fee Include Guard - 24 Hour,Cable TV,Pool,Escrow Reserves Fund,Insurance,Internet,Maintenance Structure,Maintenance Grounds,Maintenance,Management,Security,Sewer,Trash,Water
Senior Community No
Pet Size Large (61-100 Lbs.)
Ownership Condominium
Monthly Total Fees $1, 776
Membership Fee Required Required
Special Listing Condition None

"Molly's job is to find and attract mastery-based agents to the office, protect the culture, and make sure everyone is happy! "





